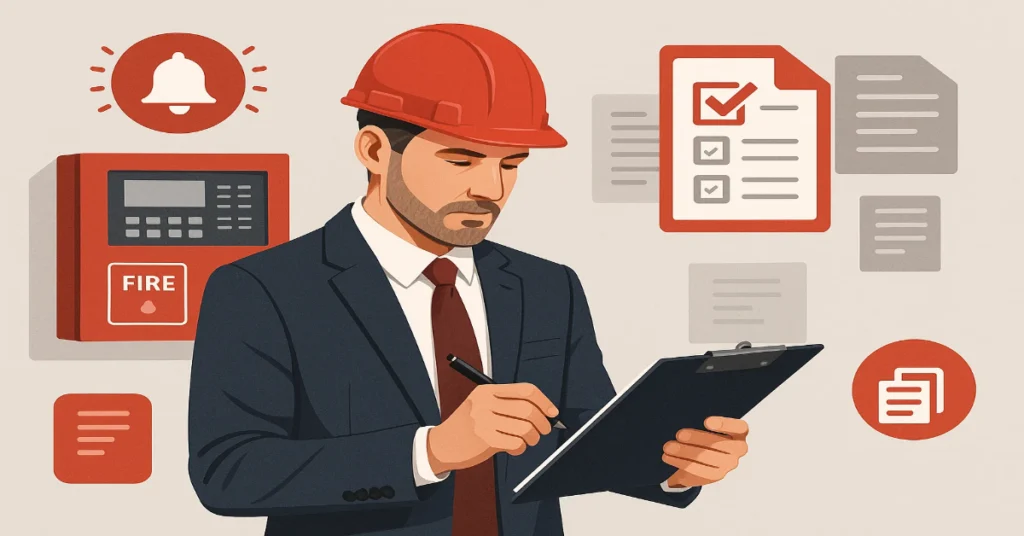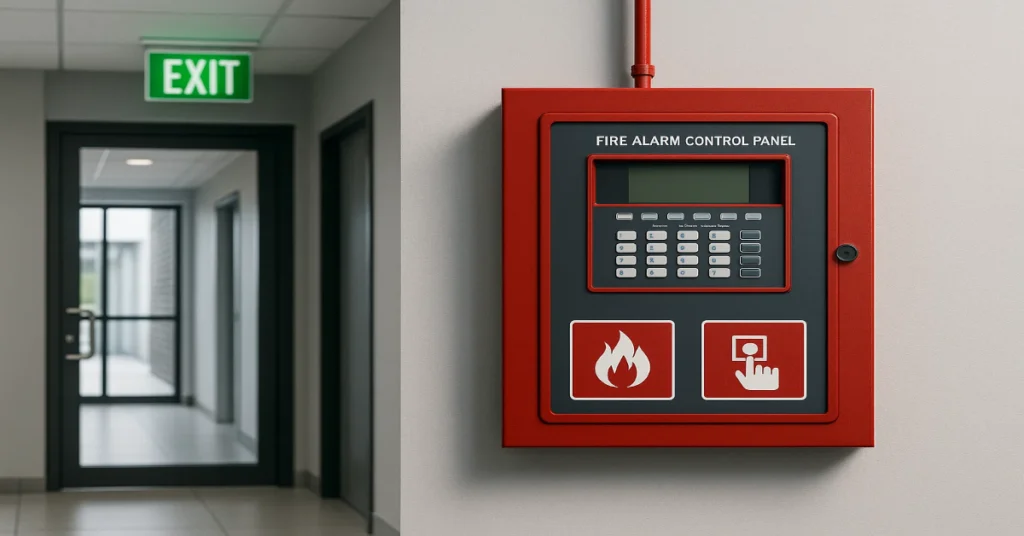Fire Alarm System Documentation: What Inspectors Look For

Fire alarm system documentation is essential for safety and compliance in industrial facilities. Inspectors and fire marshals verify that every aspect of the system from design intent to ongoing maintenance is documented and up-to-date. In practice this means owners must compile and maintain all required records per NFPA 72 and any local codes (typically the International Fire Code or local fire prevention codes reference NFPA 72). For example, the 2018 IBC/IFC explicitly defers to NFPA 72’s Chapter 7 “Minimum Required Documentation” for fire alarm plan submissions. Chapter 7 of NFPA 72 then enumerates a checklist of about 17 key documents that owners must provide and retain. In summary, inspectors will look for: Each of these items is typically checked during an inspection or review of fire alarm documentation. For example, on-site drawings should match installed devices: every pull station or detector shown on the plan must be physically present and labeled in the field. System Design Documents Read Also: Best Practices for Fire Alarm System Maintenance in Commercial Buildings As-Built Drawings Record Drawings: After installation, the initial design drawings must be updated to reflect the actual installation. NFPA 72 calls these “record (as-built) drawings” (Item 15). Inspectors will verify that a complete set of updated drawings exists and showing the final panel wiring, exact device types and locations any deviations, and labels. For large or complex systems, multiple as-built sheets may be needed. These drawings often form the basis of the Record of Completion package. As one expert noted, the production of accurate record drawings “is required by [NFPA 72], and should not be placed on a backburner.” Read Also: What is a Fire Alarm Control Panel? Types, Features & Smart ELV Integration Testing & Acceptance Records Acceptance Test Reports: For new or modified systems, NFPA 72 requires full acceptance testing. Inspectors expect a signed Record of Completion and test report. This form (sometimes mandated by local code or insurers) documents that the system was tested per NFPA 72. It includes device counts, performance results (e.g. detector sensitivity tests, NAC voltage readings, SLC loop voltages) and confirmations that all faults were corrected. NFPA 72 Chapter 10 (acceptance procedures) requires a completed Record of Completion be prepared and given to the owner or AHJ. In practice, during an inspection the AHJ will ask for this certificate and review the acceptance test data. Ongoing ITM Logs: After acceptance, NFPA 72 Chapter 14 mandates regular Inspection, Testing & Maintenance (ITM) of the fire alarm. Inspectors routinely audit these logs. Records should include annual functional tests (e.g. manual pull station tests, detector sensitivity tests), semiannual trouble signal tests, monthly visual inspections, quarterly battery load tests, etc (as specified in NFPA 72 Table 14.4.3.2). Each entry must show the date, the personnel who performed it, the components tested, and any corrective actions taken. NFPA 72 and related codes require that “testing and maintenance records shall be retained” for the life of the system. In many jurisdictions, inspectors or fire departments will request these logs at inspection time. For example, a Massachusetts code commentary states that up-to-date ITM documentation “may be requested at any time by Fire Department officials”, and must be maintained for at least one year. Programming and Configuration Files Modern addressable or networked panels use site-specific software logic. NFPA 72 explicitly calls for keeping a copy of the system’s programming/configuration (Item 14). This means the panel configuration file (or a printout of the zone map and rules) plus any passwords or access instructions should be stored with the system documentation. Inspectors may ask to view the panel’s program or ensure it matches the documented sequence of operations. For industrial controls integration, ensure that all interface settings (e.g. to suppression systems, HVAC, elevators) are documented in writing. Battery Calculations and Electrical Supplies Power backup is scrutinized closely. In addition to battery size, inspectors look for the battery calculation sheet. This shows the amperage drawn by all devices on batteries and confirms the selected battery bank meets the 24 hour standby + 5 minute alarm requirement. For multi-building or large-zone systems, a single calculation may cover multiple panels or alerting stages. Inspectors will often recalc a sample circuit to verify no calculation errors. Likewise, the panel’s primary power (AC supply) and any generators should be documented and labeled. All power wiring and fusing details that affect fire alarm power must also be on record. Certification Forms and Approvals Finally, inspectors will verify that the system has the proper certifications on file. The key form is the NFPA 72 Record of Completion (sometimes required by the building/fire code or insurance). This signed document certifies that the system was installed and tested according to code. Many AHJs will want a copy for the permit file or Certificate of Occupancy. In some jurisdictions there are additional local forms (for example, a city-specific fire alarm permit sign-off). Inspectors also check for documentation of UL or FM approvals for control units and devices. Meeting these documentation requirements helps ensure the fire alarm system functions reliably and complies with NFPA 72 (as adopted by local codes) and any other relevant standards. Read Also: How to Install Fire Alarm Control Panel? Inspectors will methodically compare the paperwork to the actual system from verifying that every device is accounted for on the drawings, to checking that battery runtimes were correctly calculated before approving the installation and ongoing operation. Keeping thorough, organized records not only satisfies NFPA 72 Chapter 7 but also streamlines inspections and provides legal proof of compliance.
Where should a Fire Alarm Control Panel be located?

The fire alarm control panel (FACP) is the “brain” of any alarm system. It monitors detectors and pull stations, processes alarm and trouble signals and activates notification appliances (sirens, strobes, etc.) to alert occupants and authorities. It also continually supervises system health (power, wiring, device status) and logs events, so faults (open circuits, low batteries, etc.) are detected and fixed before they compromise response. Given its critical role in life safety, the FACP must be sited where it can reliably serve the system and the emergency responders who depend on it. In this article, we explain where a Fire Alarm Control Panel should be located to ensure maximum safety and compliance. Regulatory Requirements for FACP Location NFPA 72 (U.S.) The NFPA 72 (National Fire Alarm and Signaling Code) itself does not prescribe an exact location for the FACP. Instead, NFPA 72 simply requires the system to be installed per the plans approved by the authority having jurisdiction (AHJ). In practice, placement is governed by other codes and local requirements. For example, building and life safety codes (NFPA 1, NFPA 101, NFPA 5000) generally require the panel to be in a “convenient location acceptable to the AHJ”. In high-rise buildings, most codes explicitly require the panel be in the emergency/fire command centre (as mandated by IFC/CBC Section 911). In all other occupancies, the AHJ usually specifies the location (often near the main entrance) or leaves it to engineers to propose a suitable site. Key NFPA72 provisions affecting location include mounting height and environmental conditions. Since 2019, NFPA 72 requires all control-unit displays and switches to be between 15 inches and 6 feet above the finished floor. The panel must be readily accessible with required working clearances per NEC 110.26 and if located in a room, the room must be labeled appropriately (per CFC 509.1). In many codes, if the FACP is in a locked or remote room, NFPA 72 mandates a fire detector (smoke or heat as appropriate) near the panel so that a fire at the panel itself still triggers an alarm. Other Codes and Standards (EN 54, BS 5839, etc.) Internationally, the EN 54 series (Europe) and national standards derived from it focus on equipment performance, but local fire codes govern siting. For example, British Standard BS 5839-1 (a design standard for non-domestic systems, harmonized with EN 54) explicitly says panels must be installed in locations “appropriate for staff and firefighters”. In practice, British guidance also mandates that an up-to-date zone map be displayed at the control panel. Likewise, many countries’ building or fire codes require a graphic annunciator (display of system zones) at the main entrance or fire command centre. In summary, while NFPA 72 does not lock down the panel location, other codes do impose criteria: high-rises need an emergency centre panel and most authorities expect the FACP (or at least an annunciator) to be near the main public entrance so firefighters can find it easily. Panels must also meet environmental requirements (listed enclosures, temperature range) as in NFPA 72 and UL standards. Read Also: What is a Fire Alarm Control Panel? Types, Features & Smart ELV Integration Read Also: How to Install Fire Alarm Control Panel? General Placement Considerations When deciding on a specific location for the FACP, designers and installers should weigh several key factors: FACP Location by Building Type The optimal placement of the FACP can vary by occupancy: Regardless of occupancy, keep the fire department in mind. FACP placement should align with pre-incident planning and response protocols. If the panel is in a remote or locked location, ensure a clearly visible annunciator is placed at each normal fire department entry point. Provide map references: for instance, attach a zone chart or floor plan to the panel (as required by many fire marshals), and make sure building plans filed with the fire department note the FACP location. Specific Installation Guidelines In addition to occupancy type, consider these detailed guidelines when installing the FACP: Fire Department Coordination Integrating FACP placement with fire department procedures is crucial. The FACP (or its remote) must be immediately obvious to responding crews. Best practices include: Mistakes and Violations to Avoid Common errors in FACP placement can undermine the entire fire alarm system. Avoid these pitfalls: By steering clear of these mistakes and following the guidelines above, contractors can ensure the fire alarm control panel is optimally located for both system performance and emergency response. The above recommendations are based on industry codes and standards (NFPA 72, NFPA 101, International Building Code, etc.), authoritative guides and local jurisdiction requirements. Read Also: Best Practices for Fire Alarm System Maintenance in Commercial Buildings Read Also: Common Fire Alarm Installation Mistakes and How to Avoid Them
