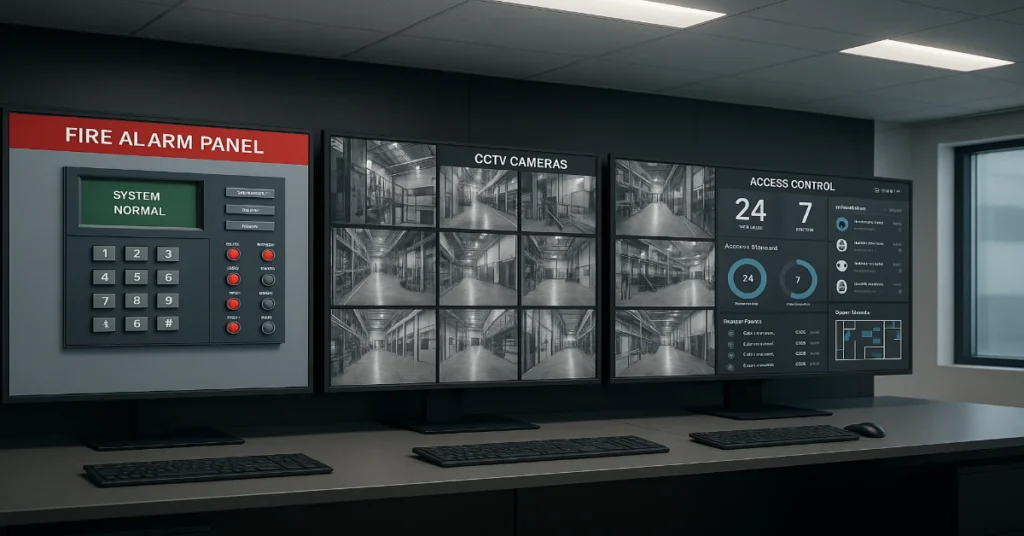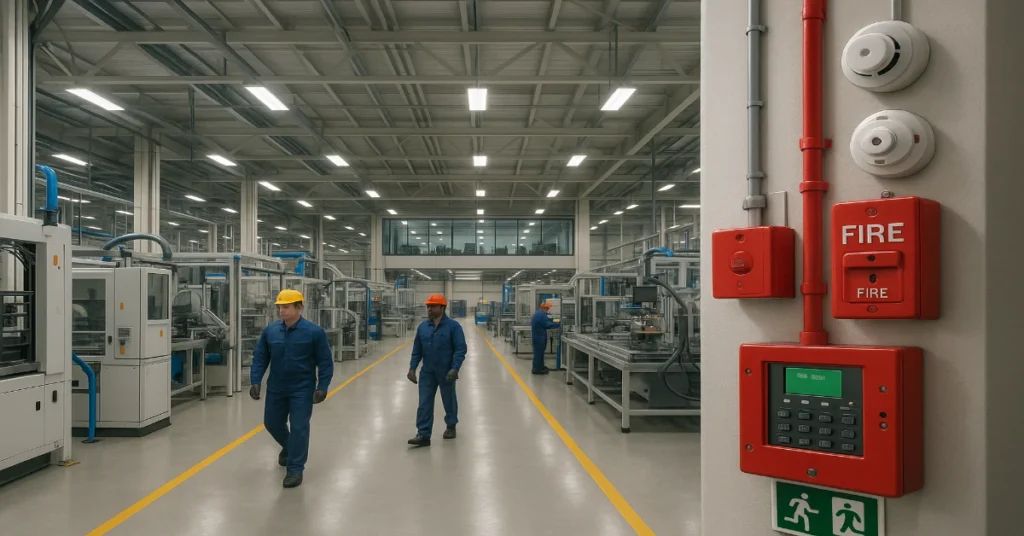How Engineers Integrated Fire Alarm, CCTV and Access Control in a Single ELV Platform

Low-voltage infrastructure has evolved far beyond isolated systems. Modern buildings, industrial facilities, data centres and smart campuses now depend on integrated ELV platforms that unify fire alarms, CCTV networks, access control and other safety and security technologies. Instead of managing separate hardware, software and cabling systems, engineers are designing converged ELV architectures that improve response speed, reduce cost and increase operational visibility. This article explores how engineering teams successfully integrated fire alarm, CCTV and access control into a single ELV platform. You’ll learn the system design approach, communication protocols, hardware standards, interfacing methods and practical lessons gathered from real-world deployments. Why Integration Became Essential Just a few years ago, fire alarm systems operated independently from video surveillance and access control. That meant: ELV engineers pushed toward unified platforms for 3 major reasons: Step-by-Step Integration Strategy To merge three major systems, fire alarm, CCTV and access control, engineers followed a layered integration approach. 1. Define the Core Objective The first step was to determine what the integrated platform must deliver: 2. Select Compatible System Components Integration is not just wiring. Engineers had to select hardware and software that support open communication, shared protocols and hybrid interfacing. Fire Alarm Panels:Brands commonly used include Edwards, Honeywell, Notifier, GST and Bosch, chosen for: CCTV Systems:Industrial-grade NVRs and IP cameras with: Access Control Panels:Devices with: 3. Build a Network-Centric ELV Infrastructure Instead of segregated cabling, engineers designed a unified structured cabling network using: Access control systems and CCTV utilized IP directly, while fire alarm panels interfaced via IP gateways or serial converters. Network Hierarchy A typical architecture adopted: This ensured both isolation and interoperability across subsystems. 4. Establish Communication Protocols and Interfaces The integration relied on open standards to enable seamless connectivity: System Common Protocols Used Fire Alarm Modbus TCP/IP, BACnet/IP, RS-485 CCTV ONVIF, RTSP, API/SDK Access Control OSDP, Wiegand, IP-based REST/HTTP For legacy equipment, engineers used interface relays or dry contact modules to connect events from the fire panel to the access system. In many deployments, the Building Management System (BMS) acted as the central integration hub. 5. Software-Level Integration Instead of switching between multiple software tools, everything was centralized into a single monitoring dashboard. Key options include: Engineers configured: 6. Event-Based Automation Scenarios To ensure real-time response, engineers programmed interlinked actions: Scenario 1: Fire Alarm Trigger Scenario 2: Forced Entry Detection Scenario 3: Restricted Area Access 7. Fire Alarm Integration Challenges and Solutions Integrating fire alarms required careful compliance with NFPA and local codes. Key challenges engineers faced: 8. CCTV Integration: Practical Approach Video integration went beyond streaming. Engineers mapped camera FOVs to specific fire zones and access points. Key features included: To ensure uptime, they used: 9. Access Control Integration: Smart Linking Access control merged both safety and security needs. Core setup involved: Integration ensured: 10. Testing and Commissioning Before handover, engineers conducted multi-system testing: Commissioning reports included: 11. Benefits Observed After Deployment Once the platform went live, both project teams and end clients witnessed a range of operational advantages. 🔹 Enhanced Situational Awareness Operators could see live CCTV feeds the moment a fire alarm, intrusion, or manual trigger occurred, without switching screens. 🔹 Faster Emergency Response Event automation removed manual delays in alerting, unlocking doors and dispatching teams. 🔹 Cost Reduction Unified cabling, shared servers and central software eliminated redundant infrastructure. 🔹 Compliance and Reporting Digital logs simplified audits for safety authorities, civil defense and insurers. 🔹 Scalability The entire setup was future-ready for: 12. Best Practices from Real Deployments Based on field experience, engineers highlighted these lessons: 13. Common Mistakes to Avoid Even experienced integrators sometimes overlook these points: 14. The Future of Integrated ELV Platforms Today’s integration of three systems is only the beginning. Large projects are now adding: Edge computing, 5G, and cybersecurity protocols will drive the next generation of building safety platforms. Note: Integrating fire alarm, CCTV and access control into a single ELV platform is no longer just a premium option, it’s becoming the default expectation in industrial, commercial and smart infrastructure projects. For engineers and system integrators, the competitive advantage lies in mastering: A well-executed integration not only improves safety and response time but also streamlines long-term maintenance, reduces CAPEX/OPEX costs and prepares the facility for future expansion. Read Also: Fire Alarm Safety System Engineering Insights for Oil & Gas Refineries Read Also: Fire Alarm System Design for Large-Scale Manufacturing Plants
Fire Alarm System Design for Large-Scale Manufacturing Plants

Fire safety in large-scale manufacturing plants is not just a regulatory requirement, it is a business-critical priority. These facilities handle heavy machinery, high-voltage systems, combustible materials, chemicals and round-the-clock operations. Any failure in fire detection or response can lead to production downtime, injury, asset loss and legal consequences. This case study explores how a well-planned fire alarm system was designed and implemented in a large manufacturing facility to ensure maximum safety, compliance and operational continuity. Why Fire Alarm System Design Matters in Manufacturing Plants Manufacturing units typically span thousands of square feet and include multiple production zones, warehouses, administrative blocks and utility areas. Unlike commercial spaces, these facilities have: A one-size-fits-all fire alarm system simply does not work. The design must be site-specific and data-driven. Case Study Overview: 1 Million Sq. Ft Automotive Component Plant Industrial hub outside Pune, India 1 million sq. ft built-up area spread across five zones: 3,500 employees (shifts-based) The company’s goal was to design a fully integrated, scalable fire detection and alarm system covering all zones while ensuring zero downtime during installation. Step 1: Comprehensive Site Risk Assessment A fire risk assessment was the foundation of the design. It included: Each zone was mapped based on construction type, ceiling height, ventilation, mezzanines, and compartmentation. Fire risk was rated using NFPA and IS 2189-based criteria: Emergency exit routes, staff density, and shift patterns were analyzed. Fire hydrants, sprinklers, ventilation systems, and electrical infrastructure were assessed for integration. Step 2: Choosing the Right Fire Detection Technology Different zones required different types of detectors: Zone Detector Type Reason Paint/Coating Flame Detectors + Heat Detectors Combustible vapors Fabrication Multi-Sensor (Smoke + Heat) Welding smoke Warehouse Beam Detectors High ceilings Assembly Lines Addressable Smoke Detectors Early warning Offices Photoelectric Smoke Detectors Occupancy safety Electrical Rooms Aspirating Detectors Early fault detection Addressable fire alarm panels were chosen for better monitoring, fault isolation, and reduced wiring. Step 3: Zoning and Network Design The site was divided into 23 fire zones to simplify control and response. Key Design Aspects: Step 4: Alarm Devices and Notification Design Alerting workers during emergencies was critical due to high noise levels in production areas. Installed Devices: Voice evacuation was customized in regional languages and English. Step 5: Fire Control Room Integration A centralized control room housed: Two operators were trained for live monitoring and incident recording. Step 6: Redundancy and Power Backup Fire safety cannot rely on a single power source. The system included: Step 7: Compliance and Standards Followed The system complied with: Annual AMC contracts and third-party audits were part of the compliance strategy. Step 8: Installation and Commissioning Challenges Challenge 1: Working During Production Solution: Installed in phases across shifts without halting machines. Challenge 2: High Ceiling Warehouse Solution: Used reflective beam detectors and heat mapping. Challenge 3: Harsh Industrial Environment Solution: Dust-proof and flameproof detector housings. Challenge 4: Staff Awareness Solution: Conducted 12 fire drills over six months. Step 9: Training and Emergency Planning Fire safety is only effective if workers know what to do. Training Included: Evacuation routes were marked with luminous signs and assembly points. Step 10: Maintenance and Long-Term Monitoring A preventive maintenance schedule was put in place. AMC Plan: A digital maintenance dashboard was created with fault alerts. Benefits Achieved After Deployment 45-Second Average Detection Time Faster than the industry average of 2 minutes. Zero False Alarms After Calibration Dust-prone areas received proper filter-based systems. Insurance Premium Reduction of 12% Recognized as a “low-risk automated facility”. Minimal Downtime During Installation Production continued seamlessly in all zones. Safer Workforce Response Evacuation drill time reduced from 6 minutes to 3 minutes. Key Lessons from This Case Study 1. One System Does Not Fit All Zones Custom detector selection prevents false alarms and undetected threats. 2. Addressable Panels Outperform Conventional Systems Fault isolation and remote monitoring reduce risk. 3. Integration with Plant Automation Matters Fire response must trigger machine shutdowns and ventilation controls. 4. Zoning Improves Emergency Localization Faster onsite reaction time and easier maintenance. 5. Training is as Important as the System Itself Awareness reduces panic and boosts compliance. 6. Redundancy Prevents System Failure Battery backups and power isolation are critical in factories. Future Upgrades Planned The plant plans to add: Fire alarm system design for large-scale manufacturing plants requires a strategic combination of engineering, safety planning and technology selection. This case study demonstrates how a multi-zoned, addressable system with integration, automation and redundancy achieved high reliability and compliance. When designed properly, a fire alarm system not only prevents disaster but also contributes to operational continuity, workforce safety and regulatory confidence. Read Also: Top Compliance Mistakes in Fire Alarm System Documentation Read Also: Fire Alarm Safety System Engineering Insights for Oil & Gas Refineries
