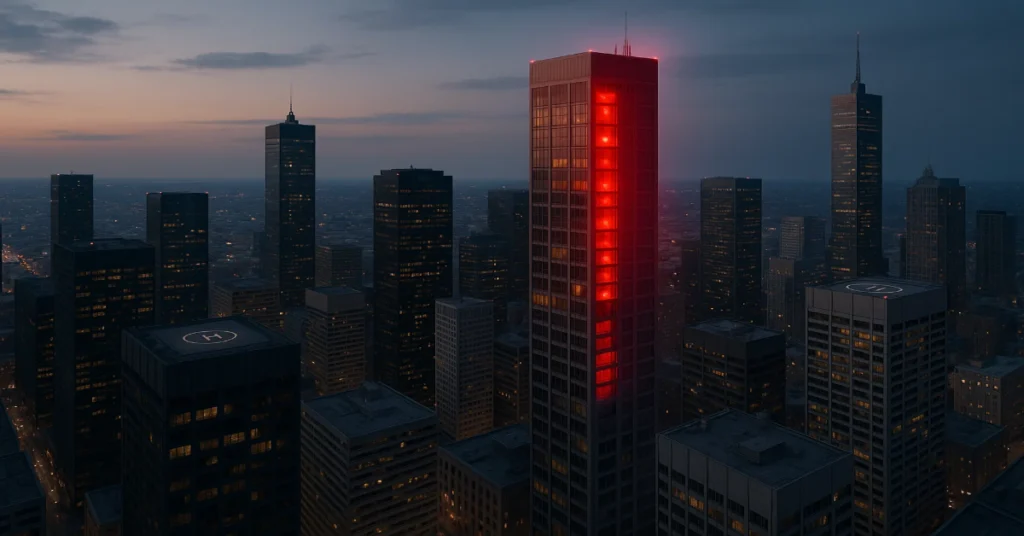Fire Safety Challenges in High-Rise Buildings: Real Project Case Studies

High-rise buildings pose unique fire-safety challenges because of their height, occupancy patterns, complex services and evacuation complexity. This article reviews those challenges through the lens of anonymized real-project case studies. It explains common failure modes, engineered solutions and practical recommendations for designers, system integrators, facility managers and safety officers. The content is written in clear, active language, uses professional tone and follows SEO and readability best practices for web publishing. Why high‑rises are different: six core challenges Case Study A: Residential Tower: Delayed Detection and Shaft Spread Project profile: 42-storey residential tower, mixed apartments and podium retail. New construction with modern glazing and full-height risers for MEP services. Problem observed: During commissioning smoke tests, a small fire-starting simulation on Level 18 caused rapid smoke migration to Levels 21-24 via an adjacent service shaft. Building management later identified that some detectors on Level 18 were slow to alarm because of incorrect sensitivity settings and an incorrectly zoned loop. Root causes: Engineered solutions implemented: Outcomes & lessons: Case Study B: Mixed-use tower: Smoke Control Failure Under Stack Effect Project profile: 35-storey mixed-use building (retail podium, offices, residences) near a coastal location with high daily temperature swings. Problem observed: On a hot day, a small electrical fire on Level 10 produced smoke that migrated upward rapidly through stairwells and elevator lobbies, defeating the mechanical smoke extract system. The stack effect and open shaft doors caused smoke transfer to upper office floors. Root causes: Engineered solutions implemented: Outcomes & lessons: Case Study C: Office tower: Alarm Communication Failure During Power Transition Project profile: 50-storey Class A office tower with central building management and an offsite monitoring station. Problem observed: During a scheduled generator test, primary power was taken offline and emergency power transfer caused momentary communication loss between the building’s alarm panels and the offsite monitoring station. Several remote annunciations failed to show a local alarm condition for 90 seconds. Root causes: Engineered solutions implemented: Outcomes & lessons: Practical Design & Operational Recommendations Below are distilled recommendations that emerged across multiple projects and are applicable to new builds and retrofits. 1. Treat shafts, Penetrations and Façades as Primary fire paths 2. Use floor-level zoning and clear annunciation 3. Integrate HVAC, smoke control and the FACP early 4. Design resilient alarm networks and power arrangements 5. Account for human behaviour and mixed occupancy 6. Commission with realistic testing and schedule periodic re-checks 7. Documentation, training, and change control Quick checklist for project teams (ready-to-use) High-rise fire safety demands holistic thinking: robust compartmentation, carefully zoned and reliable detection/notification, integrated smoke-control, resilient networks and human-centred evacuation planning. The anonymized case studies above show how small oversights compound into serious risks and how targeted engineering corrections prevent reoccurrence. Designers and owners should prioritise early integration between disciplines, realistic dynamic commissioning, redundancy for life-safety equipment and clear documentation coupled with staff training. These steps transform reactive buildings into resilient high-rise assets. Frequently Asked Questions Q: Can modern sprinklers replace smoke detection in high-rises?A: No. Sprinklers limit fire spread and reduce heat release, but detection and early warning are essential to manage smoke, evacuation, and life-safety communications. Both systems are complementary. Q: How often should a high-rise be re-commissioned for fire safety?A: Re-commission every 3–5 years as a best practice, and immediately after major tenant fit-outs or MEP changes. Q: Is stairwell pressurisation enough to stop smoke spread?A: Only if designed, commissioned, and maintained correctly. Pressurisation must be validated under expected temperature and wind conditions and after doors or HVAC changes. Read Also: How Engineers Integrated Fire Alarm, CCTV and Access Control in a Single ELV Platform Read Also: Fire Alarm System Design for Large-Scale Manufacturing Plants
