Hidden Cost of Fire Alarm Downtime in Manufacturing Facilities

Fire safety is often viewed as a compliance requirement in manufacturing facilities. Fire alarm systems are installed, tested and certified to meet codes. But what happens when these systems fail or go offline, even for a short time? Many organizations underestimate the hidden cost of fire alarm downtime. Beyond fines and compliance penalties, downtime can lead to production halts, safety risks, reputational damage and even long-term financial losses. In this article, we will explore why fire alarm downtime is a serious issue in manufacturing facilities, how it impacts operations and what engineering leaders can do to minimize risks. Why Fire Alarm Systems Are Critical in Manufacturing Manufacturing plants are high-risk environments. They often involve: In such facilities, fire alarms are not just compliance tools, they are life-saving systems. They provide early detection, trigger automatic suppression systems and enable timely evacuation. When these systems are offline or malfunctioning, the safety net disappears. A small fire incident can escalate into catastrophic damage within minutes. The Real Meaning of Fire Alarm Downtime Fire alarm downtime refers to any period when the system is not fully operational. This can include: Many facility managers mistakenly assume downtime is only a problem when the entire system is offline. In reality, even localized failures such as a detector in one production zone not working can create blind spots with serious consequences. The Hidden Cost of Fire Alarm Downtime The direct costs of a fire incident are visible: property damage, injuries and repair expenses. But downtime carries hidden costs that can accumulate over time and erode profitability. Let’s break them down: 1. Production Interruptions Example: A food processing plant in India reported losing nearly ₹40 lakh in production losses during a two-day fire alarm repair downtime. 2. Regulatory and Compliance Penalties 3. Insurance Implications 4. Employee Safety and Morale 5. Reputation and Client Trust 6. Hidden Engineering and Maintenance Costs Case Study: A Manufacturing Facility’s Costly Downtime A large textile factory in Southeast Asia faced a fire alarm control panel failure due to a power surge. This single downtime event exceeded the cost of installing a redundant fire alarm panel, which could have prevented the losses. Engineering Lessons: How to Minimize Fire Alarm Downtime Downtime is not inevitable. Manufacturing facilities can adopt proactive strategies to ensure fire alarm reliability. 1. Invest in Redundant Systems 2. Regular Preventive Maintenance 3. Implement Remote Monitoring 4. Train Staff for Emergency Response 5. Integrate Cybersecurity Measures 6. Vendor and Contractor Management 7. Lifecycle Cost Analysis The Strategic Value of Fire Alarm Reliability In manufacturing, uptime equals profitability. A reliable fire alarm system is not just a regulatory requirement, it is a business continuity investment. When facility leaders view fire alarms as part of their enterprise risk management strategy, they not only prevent catastrophic losses but also strengthen their competitive advantage. Note: The hidden cost of fire alarm downtime in manufacturing facilities goes far beyond compliance fines or repair bills. It includes lost production, reputational damage, insurance implications and reduced employee confidence. Manufacturing leaders must shift their perspective: fire alarm systems are not just about avoiding penalties; they are about protecting people, safeguarding investments and ensuring business resilience. By investing in redundancy, preventive maintenance and modern monitoring technologies, facilities can transform fire alarm systems from a compliance expense into a strategic asset that safeguards both lives and profits. Read Also: Why Fire Alarm Control Panels Fail: 7 Engineering Lessons Read Also: Case Study: Integrated ELV Fire Safety in India’s New Metro Projects
Case Study: Integrated ELV Fire Safety in India’s New Metro Projects

India is building one of the fastest-growing metro networks in the world. With rapid urbanization, passenger safety has become a top priority for every new metro project. Among all safety measures, Integrated ELV (Extra Low Voltage) fire safety systems play a critical role in preventing disasters, ensuring fast response and protecting thousands of lives daily. This case study explores how integrated ELV fire safety is designed and implemented in India’s new metro projects. It highlights the system architecture, technology choices, operational lessons and measurable outcomes. It also provides actionable insights for engineers, consultants, metro authorities and project managers. Why Integrated ELV Fire Safety is Essential for Metro Projects Metro stations and tunnels handle massive passenger traffic every day. During peak hours, a single station may host tens of thousands of people. In such high-density environments, a small fire incident can escalate quickly if not managed properly. Traditional stand-alone fire alarm systems cannot provide the speed, coordination and integration required in modern metros. That is why metro authorities now invest in integrated ELV fire safety, which connects fire alarms, voice alarm systems, CCTV, access control and building management systems (BMS). Key benefits of integration: Integration ensures that safety systems do not operate in silos but function as a single coordinated ecosystem. Project Overview: A Typical Metro Case A new metro corridor in India usually includes underground tunnels, elevated tracks, interchanges and depots. The safety design involves multiple stakeholders: The ultimate goal is to deliver safe, reliable and maintainable fire safety systems that can handle 24/7 passenger loads and emergency conditions without failure. Core Design Principles When engineers design integrated ELV systems for metros, they follow four guiding principles: These principles make the system both robust and future-ready. System Architecture Explained An integrated ELV fire safety system typically has five layers: This multi-layered design ensures that every event is captured, processed and responded to without delay. Key Components of Metro Fire Safety Systems Cybersecurity in ELV Fire Safety Systems Since modern fire safety runs on IP networks, cybersecurity is critical. A compromised system can put thousands of lives at risk. Best practices include: These measures align with both Indian cybersecurity guidelines and international standards. Testing and Commissioning Every metro fire safety project goes through strict testing phases: Only after passing these steps can the system go live. Operations and Maintenance (O&M) Maintaining a metro fire safety system is as critical as designing it. O&M strategies include: These strategies ensure 24/7 uptime and reduce total lifecycle costs. ROI and Benefits of Integrated Fire Safety Though integrated systems cost more initially, the ROI is clear: For metro authorities, integration is not just about safety, it is about operational efficiency and public trust. Lessons Learned from Metro Projects Recommendations for Future Metro Projects By following these steps, India’s metro projects can achieve world-class safety benchmarks. Note: India’s metro projects showcase how integrated ELV fire safety can transform urban transport safety. These systems go beyond compliance, they improve operations, reduce downtime and build passenger trust. With the right design, cybersecurity and O&M strategy, metro authorities can ensure world-class safety for millions of passengers every day. Integrated fire safety is no longer an option. It is the backbone of safe and reliable public transport in India’s growing cities. Read Also: Why Fire Alarm Control Panels Fail: 7 Engineering Lessons Read Also: Top 5 Most Reliable Fire Alarm Brands for Enterprise Projects in 2025 Frequently Asked Questions (FAQ) Q1: What does ELV mean in fire safety?ELV stands for Extra Low Voltage. In fire safety, it refers to systems like fire alarms, CCTV, access control and PA systems that operate at low voltages and integrate over IP networks. Q2: Are integrated fire safety systems expensive?Yes, initial costs are higher, but lifecycle savings from lower maintenance, fewer false alarms and improved uptime outweigh the expense. Q3: How do metros reduce false alarms?By using advanced detectors, proper placement, analytics and integration with CCTV verification. Q4: Do fire safety systems in metros follow global codes?Yes, systems comply with NFPA, EN 54 and local Indian standards.
Top 5 Most Reliable Fire Alarm Brands for Enterprise Projects in 2025
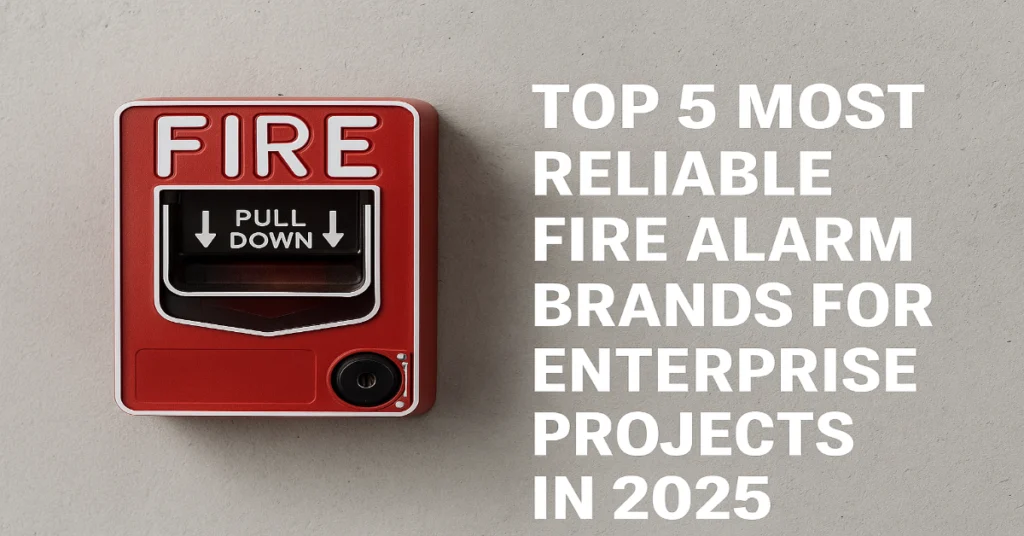
In large-scale enterprise projects, a fire alarm system is not just a regulatory requirement, it is a essential infrastructure element that protects people, assets and business continuity. Whether it’s an airport, hospital, corporate campus, industrial plant or data centre, reliability is non-negotiable. However, not all fire alarm brands deliver the same level of reliability. Some excel in integration and scalability, while others shine in cost-effectiveness and false-alarm reduction. This article explores the Top 5 most reliable fire alarm brands in 2025 for enterprise projects. The ranking is based on: We start with GST, a brand known for dependability and regional strength in Asia-Pacific. Why Choosing the Right Brand Matters The choice of brand directly impacts: In enterprise-scale projects, the fire alarm system becomes part of the digital nervous system of the building. Choosing a reliable brand ensures smooth operation today and scalability for the future. Selection Criteria for 2025 When comparing global fire alarm brands, engineers and consultants should evaluate based on: The five brands listed below consistently meet these benchmarks. 1. GST (Gulf Security Technology) Best For: Large-scale enterprise rollouts in Asia-Pacific. GST is a leading fire alarm brand in China and Asia-Pacific, widely used in commercial complexes, transport hubs and industrial projects. It is known for cost-effective yet dependable solutions, GST is often the first choice for regional consultants balancing performance and budget. Key Strengths Use Case Example A transport hub in Southeast Asia deployed GST systems across multiple terminals. Thanks to addressable loop isolation, the system localized faults without shutting down entire zones, a critical factor in keeping operations smooth. When to Choose GST 2. Honeywell NOTIFIER Best For: Hospitals, airports and corporate campuses requiring tight system integration. Honeywell’s NOTIFIER is one of the most widely recognized enterprise fire alarm brands worldwide. Its systems are designed for large-scale integration, making it a top choice for projects where fire safety must seamlessly link with public address, CCTV, access control and building management systems (BMS). Key Strengths Use Case Example A multi-hospital group in Europe implemented NOTIFIER panels integrated with nurse call systems and emergency voice evacuation. This setup improved response times during fire drills and reduced miscommunication between departments. When to Choose NOTIFIER Read Also: Top 7 Emerging Technologies in Fire Alarm Control Panels 2025 Read Also: UL vs CE Certifications for Fire Alarm Systems 3. Edwards (Carrier Global) Best For: Mission-critical enterprises and large U.S.-based projects. Edwards, part of Carrier Global, is one of the most established fire alarm brands in North America. Its EST3 and EST4 platforms are widely recognized for scalability, high reliability and robust integration capabilities. Edwards systems are particularly well-suited for campuses, healthcare networks and mission-critical facilities. Key Strengths Use Case Example A university campus in the U.S. implemented an Edwards EST4 system across multiple buildings. The networking capabilities allowed seamless monitoring and control from a single command center, reducing response times across the campus. When to Choose Edwards 4. Apollo Fire Detectors Best For: Sites needing precision detection and very low false alarms. Apollo is a UK-based manufacturer best known for its high-quality detectors. Its Discovery and XP95 ranges are widely used across Europe and globally. Apollo detectors are especially valued in heritage buildings, warehouses and museums, where nuisance alarms can be highly disruptive. Key Strengths Use Case Example A national museum in the UK installed Apollo detectors in galleries with sensitive artwork. The system delivered fast smoke detection while avoiding false alarms caused by lighting and HVAC variations. When to Choose Apollo 5. Bosch Best For: Data centers and high-security enterprise facilities. Bosch is a globally recognized name in security and building technologies and its fire alarm systems emphasize reliability and advanced detection algorithms. In 2025, Bosch systems are widely adopted in data centers, hospitals and high-security environments. Key Strengths Use Case Example A tier-4 data center in Singapore implemented Bosch fire detection. Its advanced diagnostic tools allowed remote engineers to troubleshoot detector performance, ensuring uptime without frequent site visits. When to Choose Bosch Quick Comparison Table Brand Best For Standout Feature GST APAC enterprise rollouts Cost-effective addressable systems, strong local support Honeywell NOTIFIER Hospitals, airports, campuses Global integration & cloud-enabled monitoring Edwards U.S. campuses & hospitals Scalable EST platforms with survivability Apollo Sensitive/heritage projects Superior detector accuracy & low false alarms Bosch Data centers, high-security sites Advanced detection algorithms & diagnostics Procurement Tips for Enterprise Fire Alarm Projects Final Recommendations In 2025, the demands on fire alarm systems go beyond basic detection. Enterprises expect scalability, integration, remote monitoring and lifecycle reliability. The right brand depends on project context: regional support, complexity, criticality and cost balance. With the right choice, enterprises secure both immediate protection and long-term peace of mind. Read Also: Top 4 Addressable Fire Alarm Control Panels in 2025: Ranked by Engineers Read Also: Why Fire Alarm Control Panels Fail: 7 Engineering Lessons
Why Fire Alarm Control Panels Fail: 7 Engineering Lessons
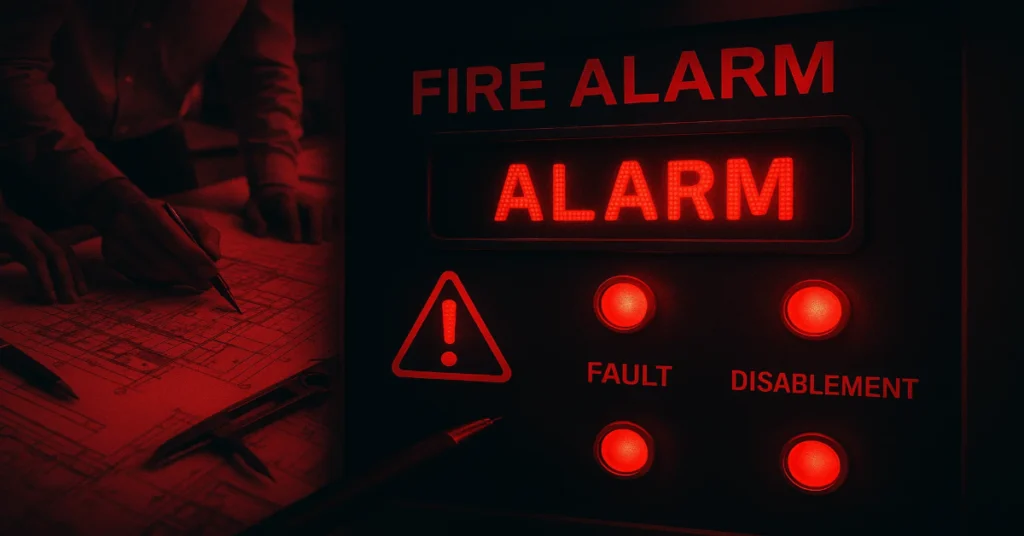
Fire Alarm Control Panels (FACPs) are the heart of any fire detection and safety system. They receive signals from detectors, process the data and trigger alarms, sprinklers, or emergency responses. In short, when a fire occurs, the control panel decides how quickly people are alerted and how effectively the building responds. But even the most advanced fire alarm systems can fail. And when they do, the results can be catastrophic ranging from unnecessary downtime to delayed evacuation during emergencies. So, why do Fire Alarm Control Panels fail? More importantly, what can engineers, facility managers and project teams learn from real-world failures? This article explores seven engineering lessons from real projects around the world where FACPs underperformed or failed. These lessons can help you design, install and maintain safer and more resilient fire alarm systems. 1. Poor Power Supply Design Lesson: Always Design with Redundancy One of the most common reasons FACPs fail is an unstable or inadequate power supply. Many projects rely on a single source of electricity without proper backup. During power outages or fluctuations, panels shut down or reboot, creating dangerous blind spots. Real-world example:In a large shopping mall project, engineers discovered that the FACP restarted multiple times during peak load hours. Investigation revealed the power line had voltage drops and the backup batteries were undersized. The issue forced temporary closure until the system was redesigned. Engineering takeaway: 2. Faulty Wiring and Cabling Lesson: Invest in Quality Cabling and Testing Cables are the lifelines of a fire alarm system. However, poor-quality wiring, improper terminations, or electromagnetic interference can lead to communication failures between detectors and the FACP. Real-world example:In a hospital project, intermittent faults caused random alarms at night. After weeks of troubleshooting, engineers traced the issue to substandard cables installed during construction. The cable shielding was insufficient and nearby elevator motors created interference. Engineering takeaway: 3. Overcomplicated System Integration Lesson: Simplify When Possible Modern FACPs often integrate with Building Management Systems (BMS), CCTV, HVAC and access control. While integration adds value, overcomplication increases points of failure. Real-world example:A high-rise building integrated its fire alarm panel with 10 different systems. A single software glitch in the BMS delayed alarm signals to elevators and emergency lights. Though detectors activated correctly, evacuation was slowed. Engineering takeaway: 4. Inadequate Commissioning and Testing Lesson: Commission Beyond Checklists Many FACPs fail not because of hardware defects, but because of insufficient testing during commissioning. Some contractors perform only standard checklist tests, ignoring real-life conditions. Real-world example:In an airport project, the FACP passed initial testing. However, during an actual smoke event, alarms in one zone failed to trigger. Later audits showed that airflow sensors had never been tested under simulated fire conditions. Engineering takeaway: 5. Environmental Stress and Poor Placement Lesson: Consider the Operating Environment FACPs are electronic systems and like all electronics, they are vulnerable to heat, dust, moisture and vibrations. Many failures occur because panels are installed in unsuitable environments. Real-world example:A factory control panel frequently malfunctioned due to dust accumulation. The panel was placed near a production line with heavy dust exposure and filters were not maintained. Engineering takeaway: 6. Human Error and Poor Maintenance Lesson: Train Staff and Maintain Systems Even the best-designed system can fail if maintenance is neglected. FACPs require periodic inspections, battery replacements and software updates. Human error such as disabling a zone or forgetting to re-enable a detector has caused many failures. Real-world example:In an office tower, a technician disabled a zone for maintenance and forgot to reactivate it. When smoke occurred in that zone, the FACP did not trigger alarms, delaying evacuation. Engineering takeaway: 7. Software Bugs and Obsolete Systems Lesson: Keep Technology Updated Modern FACPs rely on microprocessors and embedded software. Outdated firmware or software bugs can lead to crashes, false alarms, or unresponsiveness. Some failures happen simply because the system is too old and spare parts are no longer available. Real-world example:A university campus relied on a 20-year-old panel. When a microchip failed, the manufacturer no longer supported the model. The entire system had to be replaced at significant cost. Engineering takeaway: Preventing Failures: Best Practices for Engineers To prevent failures in Fire Alarm Control Panels, engineers and facility managers should adopt a proactive strategy that blends technology, process and people. Key prevention strategies: Fire Alarm Control Panels fail for many reasons: power issues, poor cabling, excessive integration, environmental stress, human error and outdated technology. However, each failure teaches a valuable engineering lesson. By learning from real-world projects, engineers and facility managers can design safer, more reliable fire alarm systems. The key is not just to install a panel, but to engineer resilience into the entire fire safety ecosystem. Read Also: UL vs CE Certifications for Fire Alarm Systems: What Consultants Should Recommend Read Also: Top 4 Addressable Fire Alarm Control Panels in 2025: Ranked by Engineers
Top 4 Addressable Fire Alarm Control Panels in 2025: Ranked by Engineers
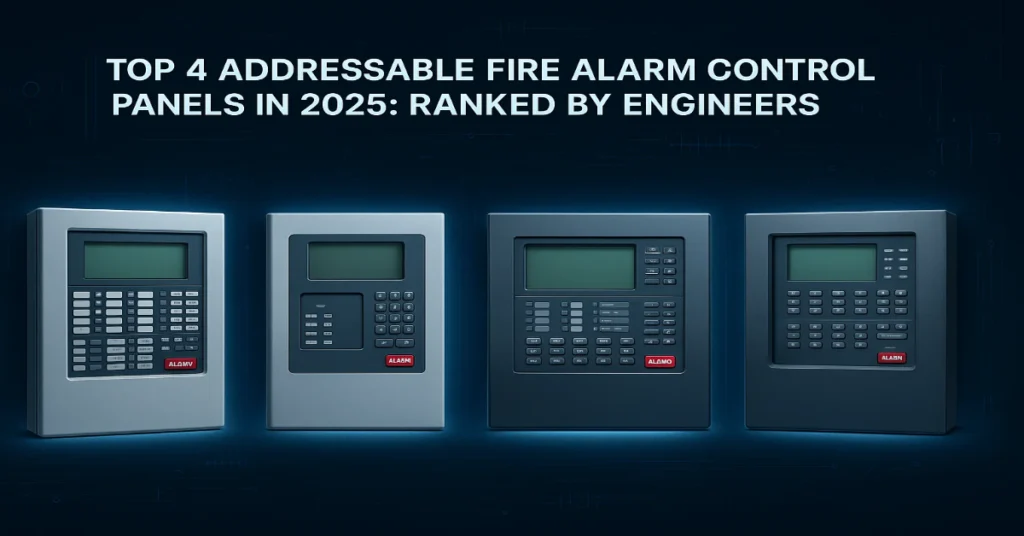
Fire safety is no longer just about compliance, it is about efficiency, integration and long-term value. In 2025, addressable fire alarm control panels (FACP) have become the backbone of intelligent building safety, offering scalable solutions, real-time monitoring and reduced false alarms. Among the wide range of available systems, engineers consistently highlight four addressable fire alarm control panels from GST (Global System Technology) as top performers: This ranking is based on engineer feedback, real-world deployment performance, ROI for facility owners and compliance with international safety standards. Why Addressable Fire Alarm Panels Matter in 2025 Unlike conventional panels, addressable systems allow each device (detector, call point, module) to have a unique address. This means: For consultants, selecting the right panel directly impacts project ROI, compliance approvals and client satisfaction. Ranking Methodology To rank the top four GST addressable fire alarm control panels, engineers considered: Top 4 Addressable Fire Alarm Control Panels in 2025 1. GST-IFP4E – Advanced Touchscreen Panel for Large-Scale Safety Systems The GST-IFP4E is designed for large-scale, high-risk facilities like airports, hospitals, refineries and smart cities. Its advanced touchscreen interface makes system monitoring intuitive, reducing training needs for operators. Key Features: ROI Advantage: Best For: Engineer Verdict: The GST-IFP4E ranks first because it balances scalability, compliance and advanced usability, making it the go-to choice for high-capacity, mission-critical projects. 2. GST-IFP8 – Addressable Fire Alarm Control Panel The GST-IFP8 is a highly reliable mid-to-large capacity panel used widely in commercial and institutional buildings. While less advanced than the IFP4E, it is more cost-effective and easier to configure. Key Features: ROI Advantage: Best For: Engineer Verdict: The GST-IFP8 ranks second because it provides a balanced solution between cost and scalability, making it an ideal choice for projects with medium to large footprints but tighter budgets. 3. GST100 Series – Compact Intelligent Panel for Small to Medium Facilities The GST100 Series is designed for small to medium-scale facilities where cost efficiency is critical but compliance cannot be compromised. Key Features: ROI Advantage: Best For: Engineer Verdict: The GST100 Series ranks third because it brings intelligent fire safety to smaller facilities, ensuring they don’t compromise on life safety despite budget constraints. 4. GST200N Series – Intelligent Panel for Medium to Large Facilities The GST200N Series is positioned between the GST100 and GST-IFP8, making it highly flexible for medium to large applications. Its intelligent features support integration with building management systems (BMS) and allow centralized monitoring. Key Features: ROI Advantage: Best For: Engineer Verdict: The GST200N Series ranks fourth because it offers a balanced solution for medium to large facilities where integration with BMS and centralized monitoring adds strong ROI. Comparative Overview Panel Best Fit Key ROI Advantage Capacity Level GST-IFP4E Large-scale, mission-critical facilities Long lifecycle, high compliance, touchscreen usability Very High GST-IFP8 Mid to large projects Cost-effective scalability High GST100 Series Small to medium facilities Affordable addressable entry, low maintenance Medium GST200N Series Medium to large facilities Centralized monitoring, BMS integration Medium-High Consultant’s Perspective: Which Panel to Recommend in 2025? For consultants and safety engineers, choosing the right fire alarm panel is about aligning system capacity with project ROI. By selecting the right panel, consultants can save owners from unnecessary costs, reduce maintenance challenges and ensure smoother project approvals. In 2025, fire safety decisions go beyond compliance, they are about smart investment, integration and ROI. By ranking these four panels, engineers make it easier for consultants and decision-makers to recommend the right fire alarm system for the right project, ensuring life safety, regulatory compliance and maximum return on investment. Read Also: 5 Case Studies of Smart Buildings Using Integrated Fire Alarm and ELV Systems Read Also: UL vs CE Certifications for Fire Alarm Systems: What Consultants Should Recommend
UL vs CE Certifications for Fire Alarm Systems: What Consultants Should Recommend
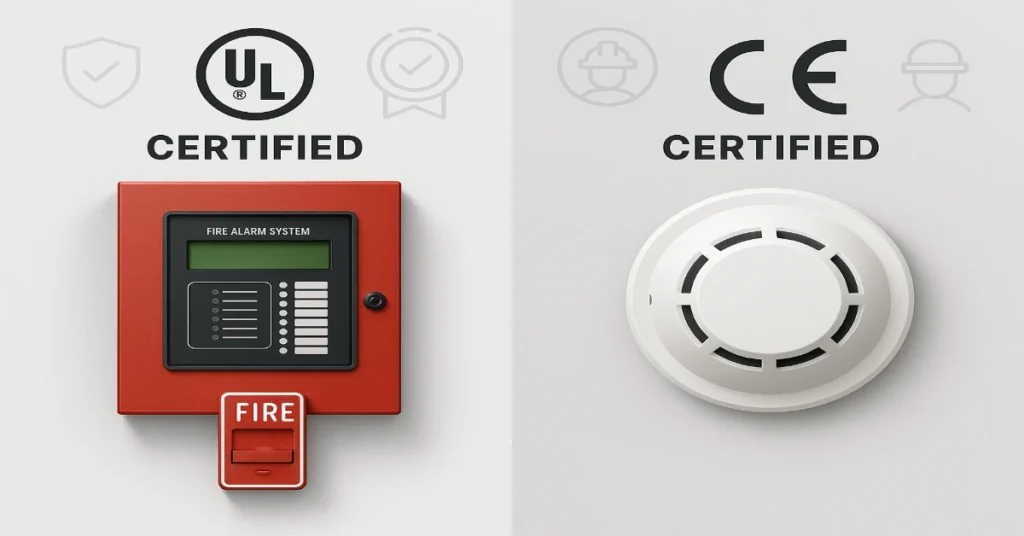
When consultants guide developers, facility owners, or contractors in selecting fire alarm systems, certification standards play a crucial role. Among the most recognized certifications worldwide are UL (Underwriters Laboratories) and CE (Conformité Européenne). Both assure safety and compliance, but they serve different markets, follow different testing procedures and impact project costs and ROI in unique ways. This article explores UL vs CE certifications for fire alarm systems, what they mean in real-world projects and how consultants can make the right recommendation for their clients. Why Fire Alarm Certification Matters Fire alarm systems are life safety devices. Any failure in design, installation, or product quality can cost lives, cause property loss and lead to regulatory penalties. Certification ensures: For consultants, the choice between UL and CE is not only about compliance, it directly affects installation costs, maintenance needs, insurance and long-term ROI. Understanding UL Certification UL (Underwriters Laboratories) is a U.S.-based safety certification organization that tests and certifies products for safety, performance and reliability. Key Features of UL Certification for Fire Alarm Systems: ROI Benefits of UL-Certified Fire Alarm Systems Understanding CE Certification CE (Conformité Européenne) is a marking required for products sold within the European Economic Area (EEA). Unlike UL, CE is not a testing laboratory but a self-declaration of conformity to EU directives. Key Features of CE Certification for Fire Alarm Systems: ROI Benefits of CE-Certified Fire Alarm Systems Key Differences Between UL and CE Certifications Aspect UL Certification CE Certification Region U.S., Middle East, parts of Asia European Union, EEA, parts of Africa Standards NFPA 72, UL 864 EN 54 series Approval Type Third-party independent testing and audits Self-declaration + notified body testing Cost Higher testing and audit costs Lower cost, faster compliance Recognition High in U.S., Middle East, multinational projects High in EU and neighboring regions ROI Impact Long-term reliability, lower insurance, high trust Faster approvals, cost savings, EU compliance Best Fit U.S. or multinational projects requiring NFPA EU-based or cost-sensitive projects Consultant’s Role: Making the Right Recommendation Fire alarm consultants must go beyond technical specifications. The certification choice affects project approvals, budgets and long-term value. Here’s how to decide: 1. Evaluate Project Geography 2. Assess Local Authority Requirements Always check with the Authority Having Jurisdiction (AHJ). Some Middle Eastern countries, like Saudi Arabia and UAE, strictly require UL-listed systems, while African projects may accept CE. 3. Consider ROI and Lifecycle Costs 4. Align with Insurance and Risk Management Many insurance companies in the U.S. and Middle East favor UL systems because of their stricter safety validation, while in Europe, CE suffices for compliance. 5. Factor in Global Client Portfolios For multinational corporations, recommending a uniform UL-certified platform may simplify operations across countries, even if CE is sufficient in Europe. Real-World Examples Example 1: Data Center in Dubai A U.S.-based IT company built a large data center in Dubai. The local Civil Defense authority mandated UL-listed systems. The consultant recommended UL, ensuring compliance and smooth approvals. Though initial costs were higher, it reduced delays and lowered insurance rates. Example 2: Office Complex in Germany A European real estate developer installed CE-certified, EN 54-compliant fire alarm systems. The consultant prioritized CE since it provided seamless EU compliance, faster approvals, and reduced procurement complexity. Example 3: Multinational Retail Chain A global retailer wanted standardized fire safety across its stores in Europe, Asia and the Middle East. Consultants recommended dual-certified (UL + CE) systems. This avoided redesign costs, simplified maintenance and strengthened corporate safety branding. ROI-Centric Takeaways for Consultants Important Note When it comes to UL vs CE certifications for fire alarm systems, there is no one-size-fits-all answer. For consultants, the key is to balance compliance, cost and long-term ROI. Recommending the right certification is not just about meeting standards, it’s about protecting lives, safeguarding investments and building client trust. Read Also: Comparative Analysis: EN 54 vs NFPA 72 Standards for Fire Alarm Control Panels in Global Projects Read Also: 5 Case Studies of Smart Buildings Using Integrated Fire Alarm and ELV Systems
5 Case Studies of Smart Buildings Using Integrated Fire Alarm and ELV Systems
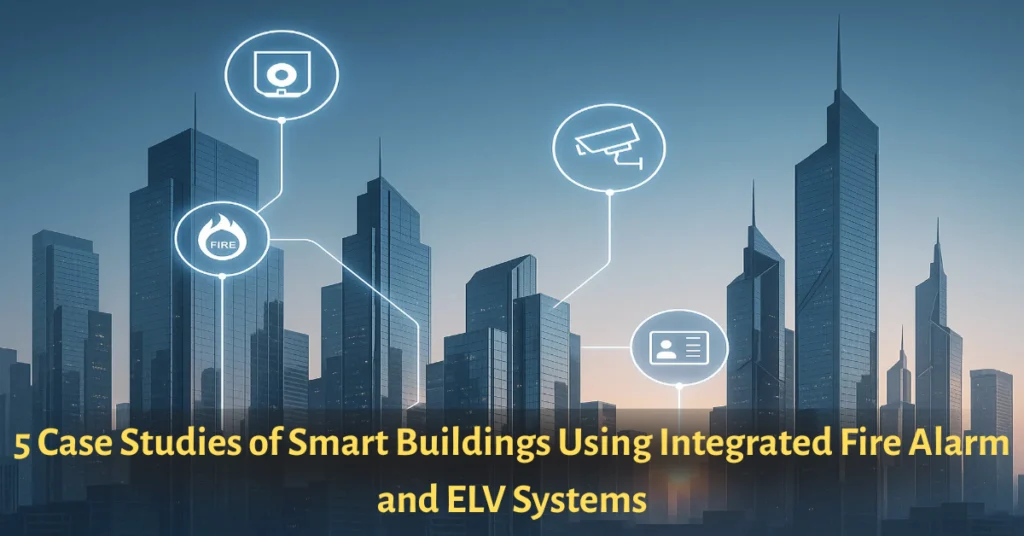
Smart buildings are no longer just about energy efficiency and comfort. They are about safety, resilience and future-ready infrastructure. One of the biggest trends in smart building design is the integration of fire alarm systems with extra-low voltage (ELV) systems. This integration not only enhances safety but also improves operational efficiency and reduces downtime during emergencies. In this article, we will explore five real-world case studies where modern buildings successfully implemented integrated fire alarm and ELV systems. These case studies highlight the benefits, challenges and practical applications of such systems in commercial, residential and mixed-use developments. Why Integrated Fire Alarm and ELV Systems Matter Before we look at the case studies, it is important to understand why integration is crucial: Case Study 1: Burj Khalifa, Dubai – World’s Tallest Building Project OverviewThe Burj Khalifa, standing at 828 meters, is not only the tallest building in the world but also one of the most advanced in terms of safety integration. Integration Approach Key Benefits Lesson LearnedLarge-scale buildings require redundancy and fail-safe mechanisms. Burj Khalifa demonstrates that a highly integrated system can protect both people and valuable infrastructure. Case Study 2: The Shard, London – Mixed-Use Skyscraper Project OverviewThe Shard is a 95-story mixed-use skyscraper in London that includes offices, restaurants, residences and a luxury hotel. With multiple tenants and diverse needs, an advanced fire alarm and ELV integration was crucial. Integration Approach Key Benefits Lesson LearnedIn multi-use skyscrapers, integration helps balance safety, flexibility and tenant-specific requirements. Case Study 3: Marina One, Singapore – Sustainable Smart Complex Project OverviewMarina One is a landmark mixed-use development in Singapore, designed as a sustainable and smart building complex with commercial, residential and retail spaces. Integration Approach Key Benefits Lesson LearnedSmart cities require buildings that combine sustainability with safety. Marina One shows how integrated fire and ELV systems can support both. Case Study 4: Infosys Global Campus, Bangalore – IT Campus Project OverviewInfosys, one of India’s leading IT firms, operates several smart campuses. The Bangalore campus is designed as a model of safe, efficient and integrated smart infrastructure. Integration Approach Key Benefits Lesson LearnedFor IT campuses, integration is not just about safety but also about data protection and uninterrupted business operations. Case Study 5: Hudson Yards, New York – Smart Urban Development Project OverviewHudson Yards is one of the largest private real estate developments in the U.S., covering office towers, residential buildings, retail spaces and cultural venues. Integration Approach Key Benefits Lesson LearnedUrban mega-developments benefit from integration because it creates a city-within-a-city safety model. Common Lessons from All Case Studies From Dubai to New York, these case studies highlight common lessons: Smart buildings are reshaping urban landscapes and integrated fire alarm and ELV systems are at the heart of this transformation. The five case studies of Burj Khalifa, The Shard, Marina One, Infosys Global Campus and Hudson Yards show how real-world projects are leveraging integration for safety, efficiency and sustainability. For safety engineers, IT professionals and facility managers, these examples demonstrate that investing in integration is not just about compliance but also about creating resilient, future-proof buildings. Read Also: Sustainability in Fire Alarm Systems: How Green Tech Is Entering ELV Design Read Also: How IoT-Enabled Fire Alarm Panels Reduce Downtime in Large Facilities
How IoT-Enabled Fire Alarm Panels Reduce Downtime in Large Facilities
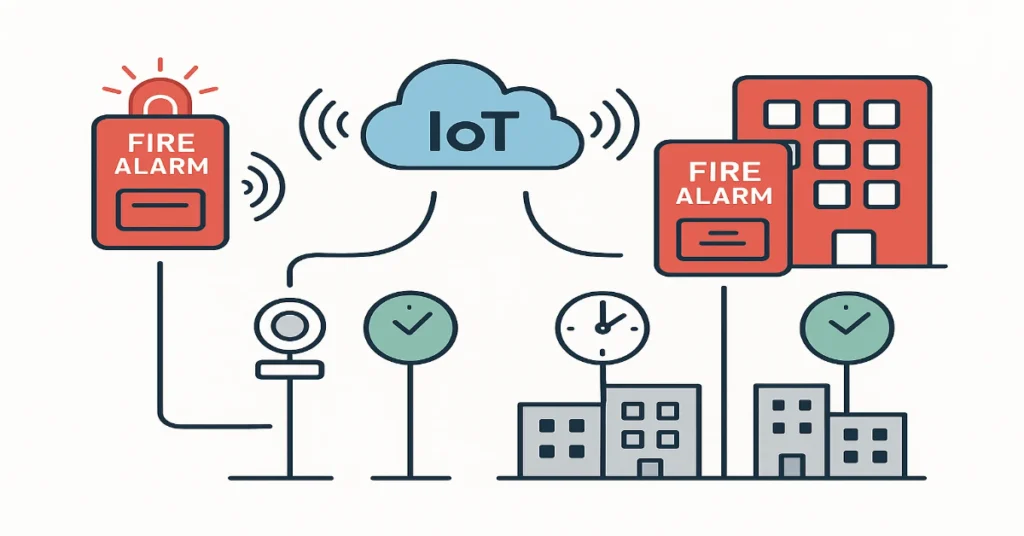
In today’s competitive business environment, downtime is costly. Whether it is a manufacturing plant, a data center, a hospital, or a commercial complex, even a few minutes of disruption can lead to significant financial losses and reputational risks. One often-overlooked contributor to downtime is fire alarm and life safety systems. Traditional fire alarm panels are essential, but they have limitations when it comes to proactive monitoring and real-time fault detection. With the integration of IoT (Internet of Things) technology, fire alarm panels are no longer just reactive safety devices; they have become smart systems that actively help reduce downtime and improve operational efficiency in large facilities. This article explores how IoT-enabled fire alarm panels work, their role in minimizing downtime, real-world applications and the measurable return on investment (ROI) they bring to businesses. Why Downtime Matters for Large Facilities Downtime is not just about equipment being idle. It affects revenue, safety, compliance and productivity. Here are some scenarios where downtime can become critical: In all these cases, the key challenge is preventing false alarms, detecting issues before they escalate and ensuring rapid response. This is where IoT-enabled fire alarm panels offer a game-changing advantage. What Are IoT-Enabled Fire Alarm Panels? IoT-enabled fire alarm panels are advanced systems that connect traditional fire detection hardware such as smoke detectors, heat sensors and manual call points with cloud platforms and smart analytics. They use real-time connectivity (via Ethernet, Wi-Fi, or LTE) to continuously send data about system health, sensor performance and potential risks to facility managers, security teams, and even service providers. Features: By transforming raw sensor data into actionable intelligence, these systems prevent unnecessary downtime and optimize safety operations. How IoT-Enabled Fire Alarm Panels Reduce Downtime 1. Early Fault Detection Traditional panels often rely on periodic manual checks to detect faults such as wiring issues, battery failures, or sensor malfunctions. This means problems may go unnoticed until they trigger alarms or cause downtime. IoT-enabled panels continuously monitor device health and immediately alert facility managers when something is wrong. For example, if a smoke detector shows declining sensitivity, the system flags it before it causes false alarms. Result: Faster repairs, fewer surprises and reduced chances of costly interruptions. 2. Remote Troubleshooting and Reduced Site Visits For large facilities spread across multiple locations, maintenance teams often spend hours traveling to diagnose issues. IoT-enabled fire alarm panels allow remote access to fault logs, sensor data and panel status. Technicians can: Result: Reduced downtime, lower labor costs and faster service restoration. 3. Minimizing False Alarms False alarms are one of the biggest causes of unnecessary evacuations and operational stoppages. They not only disrupt workflows but also reduce trust in fire safety systems. IoT systems leverage advanced analytics to differentiate between genuine threats and nuisance triggers such as dust, humidity, or cooking smoke in non-critical areas. Over time, AI models within IoT platforms learn from patterns and improve accuracy. Result: Fewer evacuations, uninterrupted operations and higher employee confidence. 4. Real-Time Notifications for Faster Response Traditional panels alert only on-site security staff. In contrast, IoT-enabled panels send instant notifications to multiple stakeholders, facility managers, maintenance teams and service providers via SMS, email, or mobile apps. For example, in a data centre, if a heat detector in one rack shows abnormal readings, facility managers can receive real-time alerts on their smartphones and act immediately, sometimes even before the situation escalates. Result: Faster decision-making, minimal disruption and enhanced safety compliance. 5. Predictive Maintenance and Extended Equipment Life IoT-enabled fire alarm systems can analyze data trends to predict when a component is nearing failure. This predictive maintenance approach ensures timely replacements before breakdowns occur. For example: Result: Lower downtime, longer equipment lifespan, and optimized maintenance budgets. Real-World Applications and Case Studies Case 1: A Global Manufacturing Plant A leading electronics manufacturer experienced frequent production stoppages due to false alarms triggered by dust in its facility. After implementing IoT-enabled fire alarm panels with predictive analytics, false alarms reduced by 70%, saving the company over $500,000 annually in lost productivity. Case 2: Hospital Network A hospital network with multiple campuses integrated IoT fire panels across all locations. With centralized dashboards, their facility management team could track all alarms, faults and battery status in real time. Emergency responses became 40% faster, reducing downtime in critical departments like ICUs and operating theaters. Case 3: Data Center Operator A global data center operator deployed IoT-enabled fire alarm systems with real-time alerts linked to their command centre. Early warning of rising temperatures in a server hall prevented a potential shutdown. This proactive detection saved millions in potential client SLA penalties. Business Benefits and ROI Implementing IoT-enabled fire alarm panels is not just a safety investment; it directly impacts profitability. Tangible Benefits: ROI Snapshot: According to industry studies, organizations that switch to IoT-enabled fire alarm systems report an average 20-30% reduction in downtime-related costs within the first year. For large-scale operations, this translates to millions in savings. Challenges and Considerations While the advantages are clear, facility managers should also consider: However, when weighed against long-term ROI and reduced downtime, these challenges are manageable and often worth the investment. The Future of IoT in Fire Safety As IoT continues to evolve, the next generation of fire alarm panels will include: Large facilities that embrace these advancements will not only reduce downtime but also build a safer, more efficient, and future-ready environment. Note: Downtime is expensive, disruptive and damaging to reputation. IoT-enabled fire alarm panels provide a proactive, data-driven approach that transforms fire safety systems into tools for operational continuity. From early fault detection to predictive maintenance, these systems deliver measurable ROI and ensure business resilience. For large facilities, whether in manufacturing, healthcare, data management, or commercial real estate, the adoption of IoT-enabled fire alarm panels is not just a safety upgrade; it is a strategic investment in uptime, efficiency and long-term profitability. Read Also: Top 7 Emerging Technologies in Fire Alarm Control Panels 2025 Read Also: Sustainability in Fire Alarm Systems: How Green Tech Is Entering ELV Design
Sustainability in Fire Alarm Systems: How Green Tech Is Entering ELV Design

The fire safety industry is changing. For decades, the focus was on reliability and compliance. Today, sustainability and green technology are entering the conversation. Modern buildings are expected to be safer, smarter and more energy efficient. That’s where fire alarm systems designed with sustainability in mind come into play. In this article, we explore how green tech is reshaping Extra-Low Voltage (ELV) design for fire alarm systems. We will look at the technologies, benefits and trends that every engineer, building manager, and system designer should know. 1. Energy-Efficient Fire Alarm Control Panels Traditional fire alarm control panels (FACPs) consume continuous power. In large facilities, this results in significant energy use over time. Today, manufacturers are designing low-power FACPs that operate efficiently without compromising safety. This shift helps buildings lower operating costs while contributing to green building certifications like LEED and BREEAM. 2. Use of Recyclable and Eco-Friendly Materials Sustainability also applies to the materials used in fire alarm devices. Manufacturers are: For large-scale projects, this creates a measurable reduction in environmental impact over the system’s lifecycle. 3. Integration with Smart Building Management Systems One of the strongest sustainability drivers in ELV design is integration. When fire alarm systems communicate with Building Management Systems (BMS), energy efficiency improves across the facility. For example: This creates synergy between safety and sustainability in modern smart buildings. 4. Wireless and Hybrid Fire Alarm Systems Cabling is one of the biggest resource consumers in ELV projects. A traditional wired fire alarm network requires kilometers of copper cables, conduits and plastics. Sustainable alternatives include: This not only reduces material waste but also simplifies retrofits in older buildings where re-cabling would otherwise generate construction waste. 5. Longer Device Lifecycles and Modular Designs Frequent device replacement creates e-waste. Green fire alarm design is moving towards: This approach saves money for building managers and reduces the carbon footprint of manufacturing. 6. Cloud Monitoring and Remote Diagnostics Traditionally, fire alarm inspections required on-site visits. This meant travel, time and fuel costs. Now, cloud-enabled systems allow: By reducing unnecessary service trips, these systems lower carbon emissions linked to transportation while improving response times. 7. Compliance with Global Green Building Standards Green fire alarm design is not just about saving energy. It is also about meeting compliance standards. Examples include: By adopting sustainable fire alarm systems, engineers and developers can make their projects more attractive to investors and tenants seeking eco-certified spaces. 8. Renewable Energy Integration for Fire Alarm Systems In high-performance buildings, fire alarm systems can be partially powered by renewable sources such as: This approach ensures resilience while supporting the building’s sustainability goals. 9. Digital Twins for Fire Safety and Energy Optimization A new trend in ELV and fire safety design is the use of digital twins. These are virtual replicas of buildings that simulate fire safety scenarios. Benefits include: This combination of safety and sustainability is gaining traction in smart city projects. 10. End-of-Life Recycling and Take-Back Programs Sustainable fire alarm systems don’t end at installation. Leading manufacturers are now offering: For building managers, this makes it easier to maintain compliance and meet corporate sustainability goals. Why Sustainability in Fire Alarm Systems Matters The benefits of adopting sustainable fire alarm systems go beyond compliance: The fire safety industry is no longer only about responding to emergencies. It is about creating systems that are safe, efficient and sustainable. From energy-efficient control panels to cloud-based monitoring and recyclable materials, green technology is shaping the future of fire alarm systems. For engineers, building managers and consultants, the challenge is clear: integrate sustainability into fire safety without compromising reliability. Those who adopt these solutions early will not only protect lives and assets but also contribute to a greener, more resilient future. Read Also: Top 10 Mistakes Engineers Make When Integrating Fire Alarm Systems with BMS Read Also: Top 7 Emerging Technologies in Fire Alarm Control Panels 2025
Top 7 Emerging Technologies in Fire Alarm Control Panels 2025
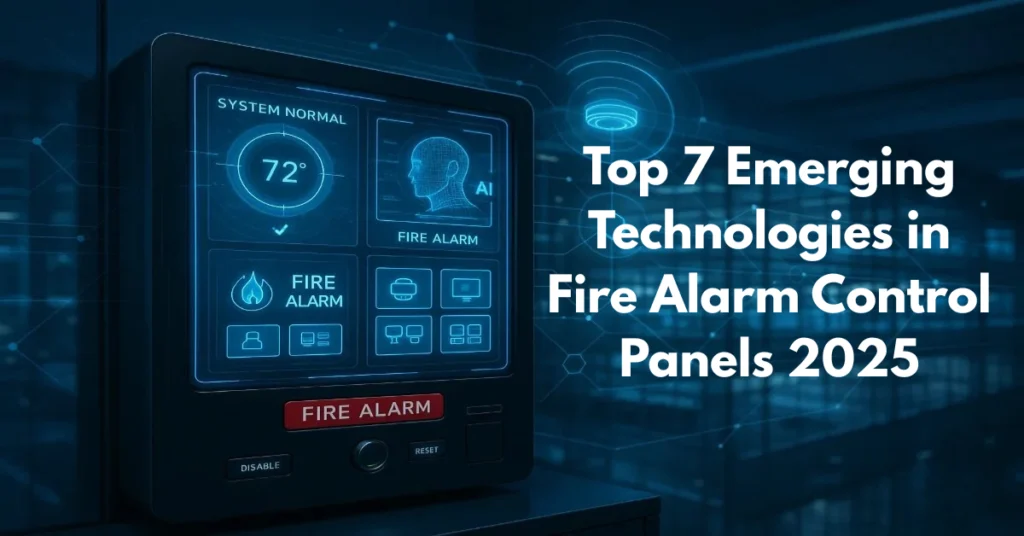
Fire safety has always been a priority in residential, commercial and industrial environments. But in 2025, fire alarm systems are no longer just about triggering an alarm when smoke is detected. Today’s fire alarm control panels (FACP) are evolving into intelligent, connected hubs that can monitor, analyze and even predict potential fire hazards. For fire safety engineers, site engineers, building managers and system integrators, understanding these changes is crucial. With new technologies reshaping Extra Low Voltage (ELV) systems and building safety infrastructure, staying ahead of the curve means designing smarter, more reliable and future-proof systems. In this article, we will explore the top seven emerging technologies in fire alarm control panels that every professional should watch closely in 2025 and beyond. 1. IoT-Enabled Fire Alarm Control Panels The Internet of Things (IoT) is transforming traditional fire alarm systems into intelligent safety networks. IoT-enabled fire alarm panels connect to the cloud and provide real-time monitoring across multiple locations. Why It Matters: Example Use Case:A university campus with multiple buildings can use IoT-enabled panels to centralize fire monitoring. Instead of deploying staff at every building, engineers can track fire safety in real time from a control room or even a smartphone. Benefit: Improved efficiency, faster response times, and better decision-making during emergencies. 2. Artificial Intelligence (AI) and Machine Learning False alarms are one of the biggest challenges in fire safety. Cooking smoke, dust, or steam often trigger unnecessary evacuations. That’s where AI and machine learning come in. How It Works:AI-powered panels analyze sensor data and learn from patterns. Over time, the system can differentiate between harmless smoke and a real fire. Why It Matters: Example Use Case:In a hospital, false alarms can cause panic, disrupt patient care and even endanger lives. AI-driven fire alarm panels ensure alarms only trigger when there is a real fire threat. Benefit: Reliable detection and improved operational continuity. 3. Edge Computing for Real-Time Processing In traditional systems, fire alarms may depend on central servers or cloud platforms to process data. This can introduce delays, especially in remote or high-security areas. Edge computing solves this by enabling fire alarm panels to process data locally. The system can analyze inputs and take action instantly, without depending on internet connectivity. Why It Matters: Example Use Case:In a tunnel or underground metro system, connectivity is often limited. Edge-enabled fire alarm panels can detect hazards instantly and trigger emergency responses without external dependencies. Benefit: Faster responses and higher reliability in mission-critical locations. 4. Cybersecurity-Resilient Fire Alarm Systems As fire alarm systems become smarter and more connected, they also face new risks. Hackers targeting building automation systems could disrupt safety operations. To prevent this, manufacturers are introducing cybersecurity features into FACPs. Features Include: Why It Matters: Example Use Case:In an airport, if hackers gain access to fire alarm networks, they could disable detection systems or cause false evacuations. Cybersecurity-hardened panels ensure such threats are minimized. Benefit: Safer, more reliable systems in an increasingly digital world. 5. Integration with Building Management Systems (BMS) Fire alarm control panels are no longer standalone devices. They now integrate with BMS, HVAC, access control and CCTV systems to deliver coordinated emergency responses. How It Works:When a fire is detected, the panel can automatically: Why It Matters: Example Use Case:In a shopping mall, integration ensures that once a fire is detected, escalators stop, exit doors unlock and emergency lights activate sautomatically. Benefit: Seamless, automated emergency responses that save lives and assets. 6. Wireless and Hybrid Fire Alarm Solutions Installing wired fire alarm systems in old or large buildings can be challenging and expensive. That’s why wireless and hybrid solutions are becoming popular. Why It Matters: Example Use Case:In a heritage hotel, drilling walls for cables might damage the structure. A wireless fire alarm system solves this without compromising safety. Benefit: Flexible deployment without heavy infrastructure modifications. 7. Digital Twin and Simulation Technology A digital twin is a virtual model of a fire alarm system. Engineers can use it to simulate fire scenarios, test responses and predict system failures. Why It Matters: Example Use Case:In a smart city project, engineers use digital twins to test how interconnected fire alarm panels respond to complex fire events across multiple high-rise buildings. Benefit: Better design, reduced downtime and higher reliability. Why These Technologies Matter The role of fire alarm control panels is changing from reactive safety devices to proactive intelligence hubs. For engineers, building managers and system integrators, these emerging technologies offer: As ELV systems evolve, fire alarm control panels will sit at the center of connected safety infrastructure, making them one of the most critical technologies in modern construction. Key Takeaways In 2025 and beyond, fire alarm control panels will continue to evolve as part of a larger digital transformation in building safety. For fire safety engineers and professionals, adopting these emerging technologies means more than just compliance, it means delivering safer, smarter and more resilient environments. The sooner professionals embrace IoT, AI, digital twins and other advanced solutions, the better prepared they will be to design systems that protect both people and property in the modern world. Read Also: Cybersecurity in Fire Alarm Systems: Risks and Mitigation Read Also: Top 10 Mistakes Engineers Make When Integrating Fire Alarm Systems with BMS
Top 10 Mistakes Engineers Make When Integrating Fire Alarm Systems with BMS
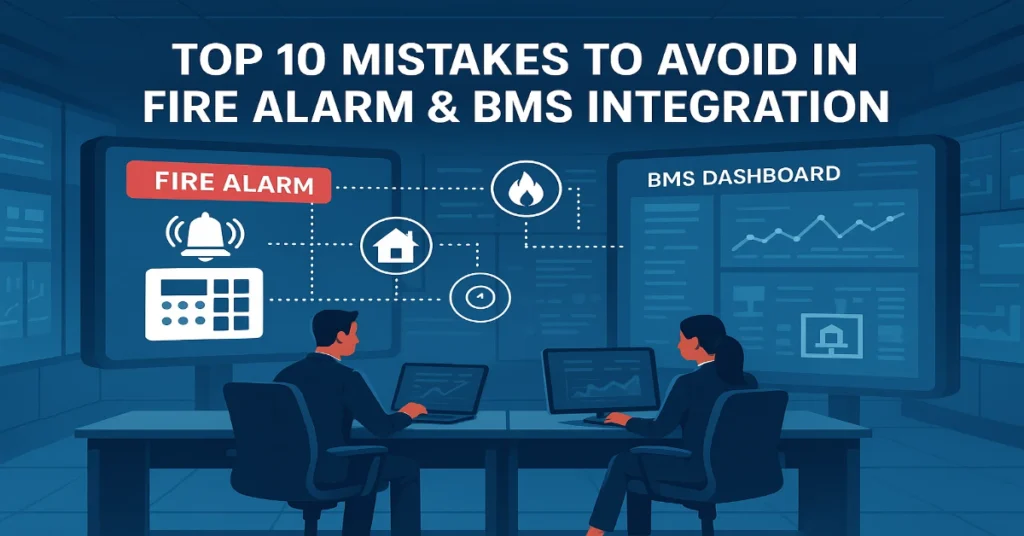
Integrating fire alarm systems with Building Management Systems (BMS) has become a standard practice in modern buildings. A well-executed integration improves safety, streamlines monitoring and helps facility managers make faster decisions. However, many engineering projects face challenges during integration. Small mistakes can cause system failures, compliance issues, or even compromise safety during an emergency. In this article, we’ll cover the top 10 mistakes engineers make when integrating fire alarm systems with BMS and more importantly, how to avoid them. 1. Ignoring Regulatory and Code Compliance Mistake: Some engineers start integration without fully considering local fire codes (such as NFPA 72, EN 54, or IS standards). This can lead to costly redesigns or failed inspections. Solution: Always map integration requirements to local and international fire safety codes. Consult with fire safety consultants early in the project to ensure full compliance. Also Read: Comparative Analysis: EN 54 vs NFPA 72 2. Treating Fire Alarm Systems Like Standard ELV Systems Mistake: Engineers sometimes treat fire alarm systems as just another ELV subsystem, like CCTV or access control. Unlike other systems, fire alarms are life-safety critical and require unique treatment. Solution: Prioritize the fail-safe operation of fire alarm systems during integration. Ensure that the system operates independently even if the BMS fails. 3. Poor Network Architecture and Cabling Practices Mistake: Using the same cabling infrastructure for BMS and fire alarms can cause interference or communication delays. In some cases, a single point of failure can take down both systems. Solution: Design a dedicated, redundant communication path for fire alarm panels. Separate fire alarm cabling from standard ELV networks to minimize risk. 4. Overlooking Interoperability Between Vendors Mistake: Engineers often assume that all fire alarm panels and BMS platforms can integrate seamlessly. Vendor incompatibility leads to failed data exchange and project delays. Solution: During design, verify protocol compatibility (BACnet, Modbus, OPC, or proprietary). Use certified gateways or middleware if cross-vendor integration is required. 5. Weak Cybersecurity in Networked Fire Alarm Systems Mistake: As fire alarms connect to IT networks, engineers sometimes forget about cybersecurity. Unprotected connections expose critical systems to cyberattacks. Solution: Apply IT-grade cybersecurity practices like firewalls, VLANs, encrypted communication and strict access control. Follow updated NFPA and IEC guidelines on cybersecure fire systems. 6. Ignoring System Scalability and Future Expansion Mistake: Engineers design integration only for current needs. When new zones, devices, or buildings are added, the system struggles. Solution: Plan for scalability. Choose panels and BMS platforms that support expansion, additional loops and software updates without major redesign. 7. Failing to Test Real-Time Response During Integration Mistake: Many integrations are tested only at a basic level (signal exchange). Engineers forget to validate real-time response during emergencies. Solution: Conduct end-to-end scenario testing such as smoke detection, alarm triggers, HVAC shutdown, elevator recall and emergency lighting. Ensure the sequence meets both code and safety expectations. 8. Lack of Clear Responsibility Between Disciplines Mistake: In large projects, responsibilities between fire system engineers, BMS teams and IT staff are unclear. This creates gaps and integration failures. Solution: Define a RACI matrix (Responsible, Accountable, Consulted, Informed). Assign clear roles for system design, installation, commissioning, and maintenance. 9. Not Prioritizing System Redundancy Mistake: Engineers sometimes integrate without considering backup power, redundant servers, or failover strategies. In a fire event, system downtime can be catastrophic. Solution: Design redundancy at every level; dual power supplies, mirrored servers, backup communication paths and fail-safe local fire panel operation. 10. Inadequate Documentation and Training Mistake: After integration, teams often leave behind incomplete documentation or skip training for building operators. This creates long-term operational risks. Solution: Provide detailed documentation (schematics, integration logic, configuration steps). Conduct training sessions for facility managers and safety teams to ensure smooth operation. Note: Successful integration of fire alarm systems with BMS requires more than just technical connections. It demands attention to codes, protocols, cybersecurity, redundancy and long-term usability. By avoiding these top 10 mistakes when integrating fire alarm systems with BMS, engineers and building managers can achieve safer, smarter and more reliable facilities. Also Read: Future of ELV Systems: Safety, Security & Communication Also Read: Cybersecurity in Fire Alarm Systems: Risks and Mitigation
Cybersecurity in Fire Alarm Systems: Risks and Mitigation
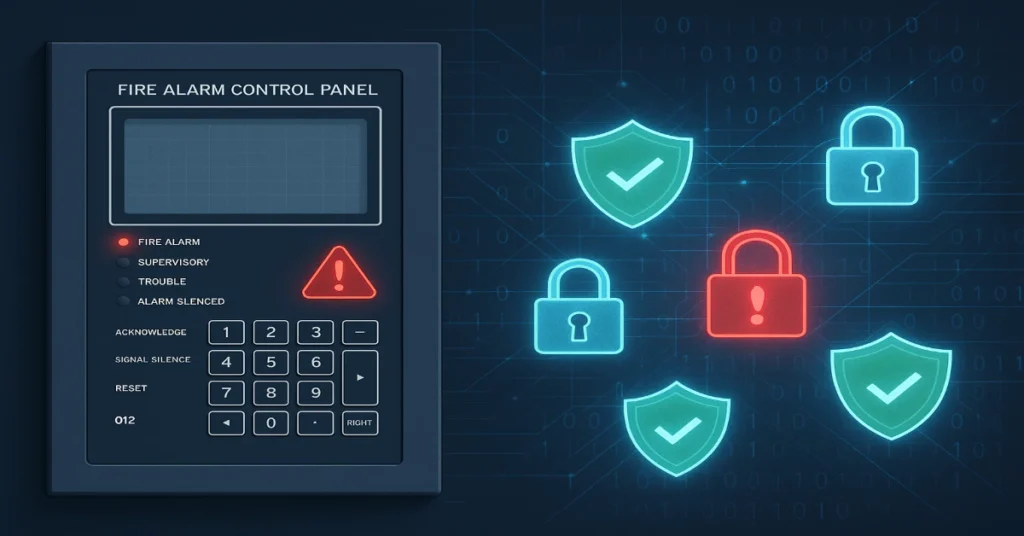
Modern buildings depend on networked Fire Alarm Control Panels (FACP) and Extra-Low Voltage (ELV) systems for safety. These systems connect through IP networks to enable remote monitoring, faster alerts and integration with other building systems. While this connectivity improves efficiency, it also introduces cybersecurity risks in fire alarm systems. Hackers no longer limit themselves to targeting IT networks. They increasingly explore building safety systems as a potential entry point. A compromised fire alarm or ELV system can cause false alarms, disabled notifications, or even denial of emergency responses. The consequences are serious because they directly threaten occupant safety. In this article, we explore the cybersecurity risks in fire alarm systems, highlight real-world examples of vulnerabilities and provide a detailed roadmap on how safety engineers and IT professionals can mitigate them. Why Cybersecurity in Fire Alarm Systems Matters Traditionally, fire alarms operated as isolated hardware devices. They relied on simple circuits and had almost no exposure to external networks. In contrast, today’s FACPs and ELV systems are IP-based and directly connected to: This connectivity brings benefits: However, the same connectivity also creates risks. If attackers compromise one device or gain access to the building’s IT infrastructure, they could pivot into the life-safety network. In fact, research found more than 43,000 exposed building control systems online, many linked to fire safety. Each one represents a potential backdoor for attackers. Real-World Cybersecurity Vulnerabilities in Fire Alarm Systems Case Study 1: Honeywell Notifier Panels In 2020, researchers identified critical flaws in Honeywell’s Notifier Fire Alarm Control Panels. One flaw allowed attackers to intercept login responses and bypass authentication. A second vulnerability enabled them to download system backup files containing password hashes and sensitive configurations. With administrator access, attackers could: Honeywell released security patches and urged customers to: This case highlights how seemingly minor bugs in web interfaces can translate into life-threatening risks. Case Study 2: Consilium Safety CS5000 In 2025, security advisories revealed two unpatched vulnerabilities in the Consilium Safety CS5000 fire panel. Both flaws gave attackers the ability to gain full control of the fire alarm panel. Exploiting them could disable alarms entirely or lock out authorized users. Since the panel was a legacy product, the vendor did not issue patches. Customers were advised to restrict physical access and upgrade to newer models. This case underscores the danger of legacy systems that no longer receive updates. Case Study 3: Building Automation Systems Beyond dedicated fire alarms, vulnerabilities in building automation platforms also pose risks. In one instance, security researchers discovered 13 critical flaws in a building automation system used for HVAC and lighting. If chained together, these flaws could allow an attacker to disable safety systems or alter building conditions. Although this attack did not target fire alarms directly, the incident demonstrates that any connected building system including fire alarms can be a cyberattack vector. Read Also: Wireless and Hybrid Fire Alarm Systems: Technical Challenges and Engineering Solutions Read Also: Comparative Analysis: EN 54 vs NFPA 72 Standards for Fire Alarm Control Panels in Global Projects Common Vulnerabilities in IP-Based Fire Alarm Systems Most cyber risks in fire alarm systems fall into predictable categories: By recognizing these weaknesses, engineers can design better defenses. Cybersecurity Risks in Extra-Low Voltage (ELV) Systems ELV systems include many building safety technologies such as: Because these operate on extra-low voltage, they are often overlooked in cybersecurity planning. Yet, attackers can exploit them with serious consequences. For example: These risks show that ELV systems must be treated with the same cybersecurity rigor as IT networks. Potential Consequences of Cyber Attacks on Fire Alarm Systems The impact of a cyberattack on fire alarm or ELV systems is not theoretical. The risks include: Best Practices to Mitigate Cybersecurity Risks 1. Network Segmentation 2. Strong Authentication 3. Regular Patching and Upgrades 4. Secure Remote Access 5. Monitoring and Logging 6. Physical Security 7. Staff Training and Awareness 8. Compliance with Standards Follow industry guidelines such as: Note: Cybersecurity in Fire Alarm Systems is now a critical part of building safety. As more FACPs and ELV systems connect to IP networks, the attack surface increases. Real-world cases such as the Honeywell Notifier and Consilium CS5000 vulnerabilities show that attackers can and do target fire alarm systems. The consequences of compromise are severe: from false alarms that cause panic to silent failures that put lives at risk. For safety engineers and IT professionals, applying layered cybersecurity defenses is essential. By segmenting networks, enforcing strong authentication, applying regular patches, securing remote access and following recognized standards, organizations can protect both their systems and their occupants. Cybersecurity is not just an IT issue, it is a life-safety issue. Treating fire alarm systems with the same attention as corporate networks ensures that they remain reliable guardians of people and property.
