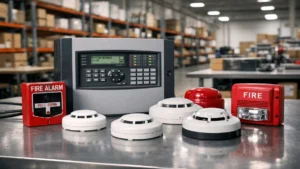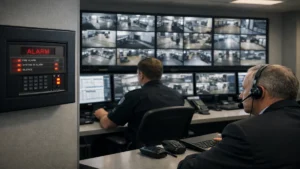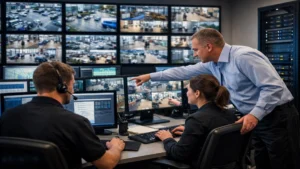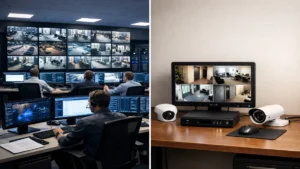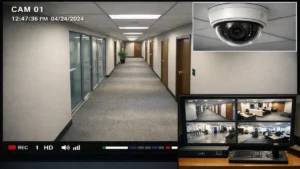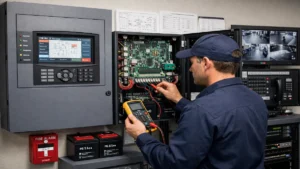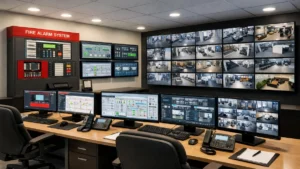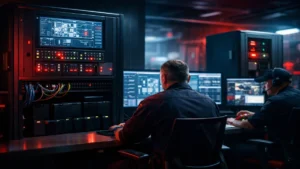Proper fire alarm installation is essential for protecting lives, property and ensuring code compliance. An incorrectly installed system can leave coverage gaps, cause false alarms or even fail during an emergency. Both contractors and facility managers must work together to follow regulations and best practices.
This article explains common fire alarm installation mistakes in residential and commercial settings and provides practical steps to avoid them.
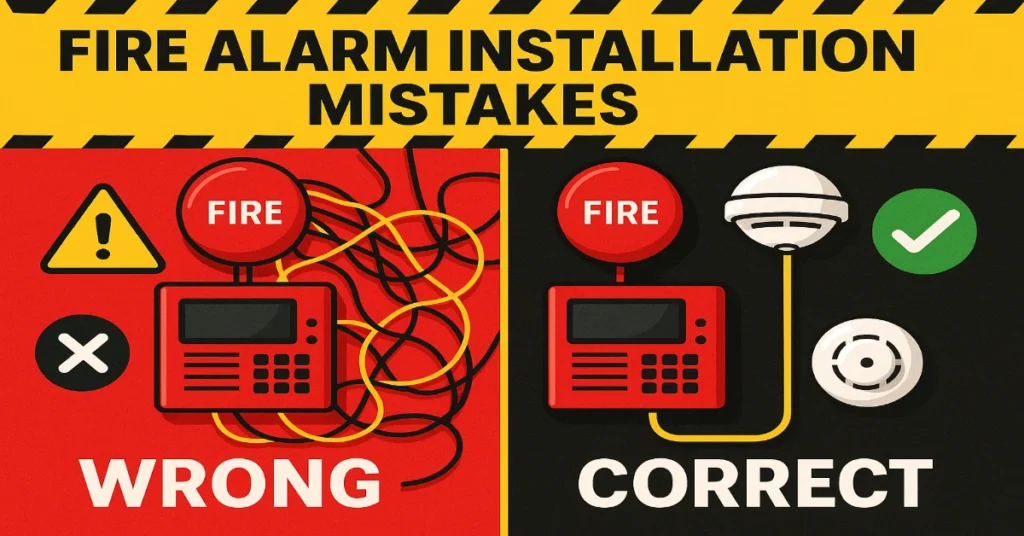
Poor Detector Placement
Smoke and heat detectors must be placed strategically to catch fires early without causing nuisance alarms. Putting detectors too close to kitchens, bathrooms, or HVAC vents can trigger false alarms, while placing them too far from fire-prone areas can delay detection.
For example, smoke alarms installed within 10 feet of a stove often go off from cooking steam or burnt toast. Many local and NFPA codes recommend that smoke detectors be at least 10 feet (3 meters) from cooking appliances to minimize false alarms. At the same time, all sleeping areas and every floor of a house should have at least one smoke detector. Ceilings or walls near the ceiling are the best locations because smoke rises; detectors should be mounted on flat ceilings or no more than 12 inches down on walls. Avoid corners, ducts or drafty spots where air flows could bypass the sensor.
Mistakes in commercial buildings are similar but on a larger scale. Detectors must cover corridors, lobbies, stairwells and high-risk areas like boiler rooms. Heat detectors or flame sensors may be better in kitchens or garages where smoke alarms cause too many false signals.
Facility managers should review floor plans to ensure no blind spots in coverage. Never install detectors near fluorescent lights, unsealed vents or dead-air spaces in corners.
How to Avoid Poor Placement:
- Follow NFPA spacing guidelines: Put smoke alarms on each level, inside bedrooms and outside sleeping areas.
- Keep distance from HVAC and cooking areas: Maintain at least 10 feet clearance from stoves and vents. Use heat detectors near ovens instead.
- Mount high on ceilings or walls: Install detectors on ceilings or up to 12 inches down on walls, away from drafts.
- Cover all zones: Ensure every room (garage, basement, attic, utility room) has detection or is adjacent to a monitored area.
- Consult professionals: Contractors and managers can use design tools or consult a fire alarm specialist to map optimal locations.
By carefully planning detector locations and following manufacturer and code instructions, installers ensure reliable fire detection.
Facility managers should verify placement during commissioning and after any remodel, adjusting as needed to maintain coverage and minimize false alarms.
Inadequate Power Supply Planning
A reliable power source is essential for a fire alarm system. Every system must have a primary power connection and a secondary backup (usually batteries or a generator) to operate during outages. Underestimating power needs or ignoring backup requirements can cause the system to fail when power is lost.
For example, an undersized battery may drain too quickly, disabling alarms and strobes. NFPA 72 mandates that fire alarm systems provide at least 24 hours of standby power and then 5 minutes of alarm operation.
Common mistakes include using batteries with too little capacity, skipping the backup generator connection (when required), or not installing surge protection. Systems must also be wired to a dedicated circuit (often labeled “FIRE ALARM CIRCUIT”) in the breaker panel.
Sharing a circuit with lights or outlets risks tripping the breaker and cutting power to the entire fire alarm panel. Neglecting to follow NFPA 72 and the local electrical code (NFPA 70) for dedicated, properly rated power feeds is a frequent violation.
How to Avoid Power Supply Issues:
- Calculate load and battery size: Estimate the total current draw of all devices and select a backup battery that meets the 24 hr standby plus 5 min alarm requirement.
- Install dedicated fire circuits: Wire the control panel to its own circuit with proper gauge wiring and label it clearly. This prevents accidental disconnection by unrelated loads.
- Include generators or UPS: In facilities with emergency generators or UPS systems, integrate the fire panel to ensure it stays powered during blackouts. Generators should kick in within 60 seconds per NFPA standards.
- Use surge protection: Protect the panel from voltage spikes by installing surge suppressors. This guards against lightning or power surges that could damage electronics.
- Follow code for batteries: Use UL-listed fire alarm batteries and regularly test them (typically monthly) to ensure they still hold charge. Replace batteries at least every 3-5 years or per manufacturer guidelines.
Planned power ensures the system works even during power failures. Contractors should follow NFPA and local fire codes for standby power.
Facility managers can schedule periodic battery tests and maintenance to prevent surprise power failures that compromise safety.
Ignoring Local Codes and Standards
Fire alarm work is heavily regulated. Ignoring local and national codes during installation is a critical mistake. Codes (such as NFPA 72) dictate everything from device spacing to notification appliance volumes to power requirements. Failure to meet these rules can result in system malfunctions, failed inspections, fines and increased liability.
For example, some jurisdictions require specific features like carbon monoxide detectors in homes or voice evacuation in large occupancies. ADA standards also require strobe placement for hearing-impaired occupants. Overlooking these regulations may render a system non-compliant.
Contractors must stay current with the latest editions of NFPA 72 and local fire/building codes. Many cities adopt the International Fire Code (IFC) or state-specific amendments that update NFPA requirements.
Simply installing “typical” setups without verifying code can miss critical obligations, such as interconnecting smoke alarms in existing homes or providing remote annunciators in a control room.
Facility managers, meanwhile, should ensure any installer is certified and aware of local requirements. They should also maintain documentation of code compliance (e.g. permits, inspection sign-offs) in case of audits.
How to Avoid Code Violations:
- Research and apply all relevant codes: Before installation, review NFPA 72 and your local fire/building code. Confirm requirements for detector types, spacing, volume levels and emergency signaling.
- Use UL-listed components: Always install devices and panels that are UL or FM approved for fire alarm use. Do not substitute incompatible or unapproved component.
- Obtain permits and inspections: File the necessary building permits and schedule inspections with the Authority Having Jurisdiction (AHJ). Work closely with inspectors during installation to address any code issues immediately.
- Adhere to design standards: Follow manufacturer installation guides and NFPA 72 diagrams for wiring, grounding and device orientation. Comply with NEC wiring methods (NFPA 70) for fire alarm cables.
- Consider accessibility and notifications: Ensure devices (like strobes and horns) meet ADA and occupancy requirements. For instance, install sufficient strobes for visibility and horns at proper dBA levels.
- Documentation: Keep all manuals, shop drawings and inspection reports accessible. This helps managers verify that code specifications were met and aids future maintenance.
By proactively addressing codes, contractors avoid costly rework and ensure systems are accepted. Building managers should stay informed about code updates and include compliance checks in their safety plans.
Improper Wiring or Device Mounting
Faulty wiring and unstable device installation are common errors that undermine fire alarm reliability. Using the wrong wire gauge, connecting wires insecurely or failing to ground properly can cause intermittent faults or prevent alarms from activating.
For example, tying fire alarm wires into a standard electrical junction box without a listed fire alarm block can allow short circuits or crosstalk. Likewise, mounting detectors or pull stations incorrectly (too loose, at wrong height, or without proper backboxes) leads to failures. Smoke detectors must lie flat on ceilings and pull stations should be firmly anchored at 42-48 inches above the floor.
Crushing or kinking cables during installation is another issue. Fire alarm cables should be run in appropriate conduits or secured trays and kept separate from other electrical and data lines to avoid interference.
Cables like FPL (plenum-rated) and FPLP (plenum for drop ceilings) are typically required for protected spaces. Skipping the use of correct cables or failing to secure them (with clamps, ties or raceways) violates code and risks damage over time.
How to Avoid Wiring and Mounting Errors:
- Use correct cable and gauge: Follow NFPA 72 and NEC (NFPA 70) for fire alarm wiring (usually Class 2 power-limited wiring). Do not use undersized wire. For most systems, 18-22 AWG is common, but always check manufacturer specs.
- Follow wiring diagrams: Label all conductors and connect only as shown on the control panel’s wiring chart. Triple-check polarity and terminal assignments to avoid mixed-up zones or short circuits.
- Secure all connections: Make solid, insulated wire splices in approved junction boxes or blocks. Use listed terminal blocks inside the panel and wire nuts or crimps for splices; avoid loose twists.
- Mount on proper backboxes: Install devices on the manufacturer’s backbox or listed housing. Use the correct base for each detector (ceiling or wall type) and screw it tight. Don’t mount smoke heads on adhesive mounts or unapproved plates.
- Maintain separation: Keep fire alarm wiring at least 6-12 inches away from AC power or other electromagnetic sources. If crossing is necessary, do so at 90 degrees. This prevents induction noise or shorting.
- Test after wiring: Perform a continuity check and resistance test on each circuit before powering up. Look for shorts or open circuits. After powering, verify each device communicates with the panel.
By adhering to wiring standards and securely fastening every device, installers build systems that work every time. Training electricians and using experienced fire alarm technicians can prevent many of these errors.
Facility managers should inspect exposed wiring and conduit to ensure nothing is pinched or dangling and verify that pull stations, horns and detectors are tightly fastened in their locations.
Lack of System Integration and Testing
Modern fire alarm systems often need to integrate with other building safety features. A common mistake is installing the alarm “in isolation” without tying it into sprinklers, HVAC, elevators or security systems. For instance, the fire alarm should signal the air handler to shut down during an alarm to prevent smoke spread.
Similarly, sprinklers are typically required to activate door releases and elevator recalls automatically when the fire panel goes into alarm. Failing to wire these interlocks means one system can’t help another during an emergency, delaying response and evacuation.
Equally important is thorough system testing. Some projects rush the install without full acceptance tests. Without testing, wiring errors or sensor faults might go unnoticed until a real fire occurs.
NFPA 72 requires initial acceptance testing of every device and annual inspections thereafter. Yet many installations overlook calibration or alarm-flow tests. A smoke detector could be misaddressed, a horn might be wired backward, or a zone could be unlabeled, all of which only emerge when the panel is activated.
How to Ensure Proper Integration and Testing:
- Connect all safety systems: Wire the fire panel outputs to HVAC shutoff, sprinkler waterflow switches, elevator recall inputs and emergency lighting as required. Verify that triggering one system correctly triggers the others.
- Use a central control panel: In large buildings, install a fire control panel or network so that all sub-systems (alarms, gas suppression, door controls) share status. This creates a unified picture for responders.
- Perform acceptance tests: After installation, simulate each alarm condition: trigger one detector at a time to ensure the panel sees it, activate each pull station and confirm horns and strobes activate on all floors. Test all integration points (e.g. turn on HVAC and pull a fire alarm to see if it shuts off).
- Document all testing: Keep records of tests, including date, devices checked and any corrective actions. This is crucial for AHJ inspection and ongoing maintenance logs.
- Schedule regular inspections: Facility managers should have the system inspected semi-annually or annually by a qualified technician. Regular testing catches sensor drift, battery issues and hidden wiring faults.
- Train staff: Maintenance personnel should know how to test manual stations and silence/resilence alarms safely. Conduct periodic fire drills to ensure the system responds as expected and occupants know evacuation routes.
By integrating systems and rigorously testing them, you ensure the fire alarm performs reliably in real emergencies. Contractors should include integration wiring in their scope and follow NFPA 72 testing protocols. Building managers can ask for a detailed test report and schedule follow-up inspections to keep the system in top working order.
Overlooking Maintenance Access
Even the best fire alarm will fail if it not maintained properly. A common oversight is installing control panels or devices in places that are difficult to reach or service. Control panels should be mounted with sufficient clear space (typically 36 inches in front, per code) and not hidden behind locked doors or clutter.
Smoke detectors and strobes installed on high ceilings may need ladders or lifts for battery changes and cleaning. If devices are placed above hard-to-access drop ceilings or in remote attics, routine inspection could be skipped, leaving dusty or drained devices unaddressed.
Maintaining access is especially important for manual stations and displays. Each pull station should be at the correct height and unobstructed by furniture or equipment.
Facility maps and device lists should be kept near the panel and keys for locked enclosures should be clearly labeled and available. Incomplete documentation or hidden devices can turn a simple annual check into a lengthy hunt.
How to Ensure Maintenance Access:
- Plan panel and device locations: Install the main fire alarm panel in an accessible, climate-controlled area (like a mechanical room or office), not in a warehouse corner or utility closet. Ensure plenty of working space around it.
- Check clearance around devices: Verify that every detector, pull station and horn is reachable. Use extension poles or drop-down mechanisms for ceiling units if ceilings are very high. Do not mount detectors over sprinklers or lights.
- Label everything: Clearly label zones and circuits at the panel. Put room/location labels on each detector base or enclosure. Maintain a device index so technicians can quickly locate any sensor in the building.
- Provide inspection access panels: In accessible ceilings or walls, use removable access panels above detectors and behind speakers. This lets technicians clean or replace parts without major demolition.
- Keep spare parts and documentation: Store spare batteries, fuses and even a duplicate key for the panel nearby. Maintain all manuals and wiring diagrams with the equipment or in a digital file.
Prioritizing maintenance access prevents small issues from becoming major failures. Contractors should verify after installation that all devices can be serviced.
Facility managers should perform occasional walkthroughs to ensure nothing is blocked or forgotten. Easy access is a simple way to keep the system in good working order over its lifetime.
Note: By paying attention to detail, placing detectors correctly, planning adequate power and backup, following all codes, wiring devices properly, integrating systems and ensuring easy maintenance contractors and facility managers can build reliable alarms that work when it counts. The key takeaways are to plan ahead, adhere to NFPA and local requirements and test thoroughly. A good practice is to involve all stakeholders (electricians, HVAC, sprinkler and security teams) early in the design phase and to schedule regular audits thereafter. By avoiding the mistakes outlined above and implementing these best practices, teams ensure that their fire alarm systems provide optimal warning and protection at all times.

