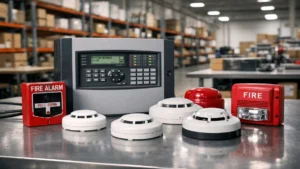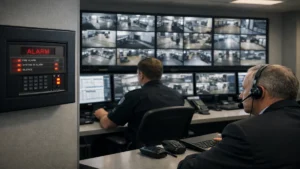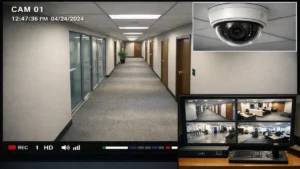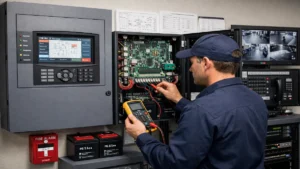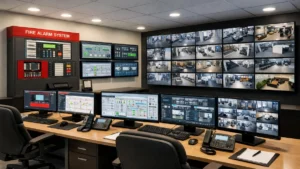Fire alarm system documentation is essential for safety and compliance in industrial facilities. Inspectors and fire marshals verify that every aspect of the system from design intent to ongoing maintenance is documented and up-to-date.
In practice this means owners must compile and maintain all required records per NFPA 72 and any local codes (typically the International Fire Code or local fire prevention codes reference NFPA 72). For example, the 2018 IBC/IFC explicitly defers to NFPA 72’s Chapter 7 “Minimum Required Documentation” for fire alarm plan submissions.
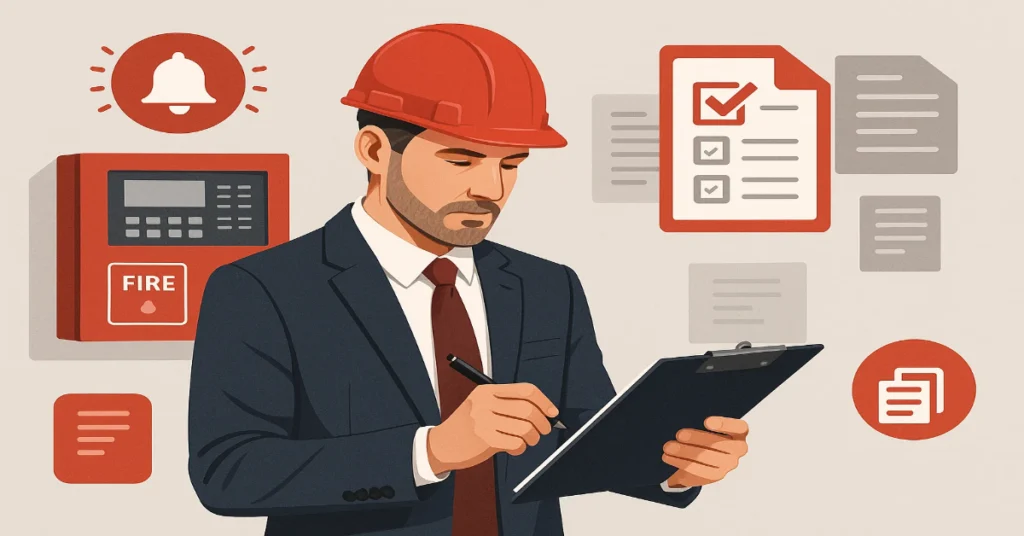
Chapter 7 of NFPA 72 then enumerates a checklist of about 17 key documents that owners must provide and retain. In summary, inspectors will look for:
- System design documents: A written design narrative plus engineered drawings (riser diagrams, floor plans) showing panel locations and all circuit wiring.
- Device location maps: Floor plans or zone charts that clearly identify every detector, manual pull station, horn/strobe and other device.
- Sequence of operations: A logic matrix or narrative explaining how each input drives outputs (for example, which detectors trigger which alarms or controls).
- Equipment data and manuals: Manufacturer data sheets (specifications, current draws, listing information) and O&M manuals for all devices.
- Electrical calculations: Engineering calculations for standby power and wiring. NFPA 72 requires battery calculations (24 hr standby plus 5 min alarm at full load) and notification-appliance-circuit (NAC) voltage-drop calculations.
- Device details: Mounting heights, sound-pressure levels and candela ratings. Drawings must note the mounting elevation of wall devices, and design documents should show minimum SPLs and strobe candela ratings required.
- As-built drawings: Updated “record” drawings reflecting exactly what was installed. After final testing, a complete set of as-built plans (with actual device part numbers, wiring labels, revisions, etc.) must be on file.
- Testing & maintenance records: All acceptance and periodic test reports. Inspectors expect a completed Record of Completion (the NFPA 72 certificate) from the installer, plus logbooks of all required inspections, tests and maintenance activities.
Each of these items is typically checked during an inspection or review of fire alarm documentation.
For example, on-site drawings should match installed devices: every pull station or detector shown on the plan must be physically present and labeled in the field.
System Design Documents
- System Narrative: A concise written description of the fire alarm design represents its purpose, coverage areas, special hazard considerations and code compliance basis. It is the first thing inspectors expect. This narrative (Item 1 in NFPA 72 Chapter 7) should outline the system’s intent and basic configuration.
- It is often used during permit review to ensure the design approach is appropriate. For example, the narrative might note that an industrial workspace uses heat detectors and horns on a 200 mA NAC, or that a manufacturing area has CO detectors tied into the alarm panel.
- Riser Diagram: A riser diagram (Item 2) graphically shows each circuit from the panel to its floor/device branch. Inspectors will use it to verify how initiating devices and notification appliances are wired.
- For an industrial site with multiple panels or buildings, risers help check that each zone/circuit number is consistent between panel labeling and drawing references. A good riser will clearly show loop connections for addressable systems or radial wiring for conventional zones.
- Floor Plans with Devices: Site floor plans (Item 3) must show all fire alarm devices, control panels, annunciators and (if applicable) supervising-station connection points. Plans should include room uses, wall/ceiling geometry and all relevant architectural features.
- Inspectors will confirm that every device on these plans like smoke/heat detectors, pull stations, speakers, strobes, duct sensors, etc is in place. They also check that room descriptions match actual usage (since device spacing rules depend on occupancy). In many jurisdictions, a full “as-built” floor plan set is kept near the fire panel for quick reference.
Read Also: Best Practices for Fire Alarm System Maintenance in Commercial Buildings
- Sequence of Operation: Complex industrial systems often interact with HVAC, suppression systems or PLCs. NFPA 72 Item 4 requires a sequence-of-operations document either an input/output matrix or descriptive narrative.
- Inspectors read this to understand the logic. For example, the sequence should specify that “Smoke Det. D-5 on Pump Room → Supervisory signal to panel” or “Fire Alarm → Shuts down conveyor and starts blower.”
- A clear sequence ensures the installed program matches the design intent. Inspectors will refer to this sequence during acceptance testing to verify each function behaves as documented.
- Equipment Data & Manuals: Inspectors expect copies of all technical data sheets and manufacturer O&M manuals (Item 5-6). These documents show device listing and current draw (used for load calculations) and detail proper testing and maintenance procedures.
- For instance, the current draw of each detector and module is needed for battery-sizing. Providing these sheets up-front helps the reviewer confirm the system meets code (e.g. UL 864 listing) and makes later maintenance easier. The NFPA 72 checklist explicitly lists “equipment technical data sheets” and published manufacturer instructions as required documentation.
- Power and Wiring Calculations: Every new system must include electrical calculations (Item 7-8). NFPA 72 requires battery calculations showing 24 hours of standby plus 5 minutes of alarm endurance at full load. These calculations prove that the chosen batteries (or generator) will power the panel and all devices long enough.
- Similarly, inspectors look for notification-appliance-circuit (NAC) voltage drop calculations. These show that each horn/strobe circuit has sufficient wire gauge so that, under full load, no device sees less than its rated voltage. Together, these calculations are crucial: an incorrect power calculation can mean a failure during an outage.
- Mounting Heights & Output Levels: NFPA 72 items 9-11 address how devices are mounted and their performance levels. Drawings or submittals should specify mounting elevations for wall devices (pull stations, strobes, manual bells). They should also include the design sound-pressure levels (SPL) for audible appliances and candela ratings for visual appliances.
- Since industrial spaces often have high ambient noise and large open areas, inspectors will check that the calculated alarm SPL (15 dBA above ambient by NFPA 72) is documented and will require that strobes have adequate light output given the high ceiling heights.
As-Built Drawings
Record Drawings: After installation, the initial design drawings must be updated to reflect the actual installation. NFPA 72 calls these “record (as-built) drawings” (Item 15). Inspectors will verify that a complete set of updated drawings exists and showing the final panel wiring, exact device types and locations any deviations, and labels.
For large or complex systems, multiple as-built sheets may be needed. These drawings often form the basis of the Record of Completion package. As one expert noted, the production of accurate record drawings “is required by [NFPA 72], and should not be placed on a backburner.”
Read Also: What is a Fire Alarm Control Panel? Types, Features & Smart ELV Integration
Testing & Acceptance Records
Acceptance Test Reports: For new or modified systems, NFPA 72 requires full acceptance testing. Inspectors expect a signed Record of Completion and test report. This form (sometimes mandated by local code or insurers) documents that the system was tested per NFPA 72.
It includes device counts, performance results (e.g. detector sensitivity tests, NAC voltage readings, SLC loop voltages) and confirmations that all faults were corrected.
NFPA 72 Chapter 10 (acceptance procedures) requires a completed Record of Completion be prepared and given to the owner or AHJ. In practice, during an inspection the AHJ will ask for this certificate and review the acceptance test data.
Ongoing ITM Logs: After acceptance, NFPA 72 Chapter 14 mandates regular Inspection, Testing & Maintenance (ITM) of the fire alarm. Inspectors routinely audit these logs. Records should include annual functional tests (e.g. manual pull station tests, detector sensitivity tests), semiannual trouble signal tests, monthly visual inspections, quarterly battery load tests, etc (as specified in NFPA 72 Table 14.4.3.2).
Each entry must show the date, the personnel who performed it, the components tested, and any corrective actions taken. NFPA 72 and related codes require that “testing and maintenance records shall be retained” for the life of the system.
In many jurisdictions, inspectors or fire departments will request these logs at inspection time. For example, a Massachusetts code commentary states that up-to-date ITM documentation “may be requested at any time by Fire Department officials”, and must be maintained for at least one year.
- Key maintenance records: Inspectors will check that the logs cover all NFPA-72-required tests. This typically includes sensitivity checks for smoke detectors, functionality tests of manual stations and supervisory devices, regular horn/strobe and NAC activation tests and documented repair or adjustment actions. Any failed or replaced device (batteries, detectors, modules) should be noted.
Programming and Configuration Files
Modern addressable or networked panels use site-specific software logic. NFPA 72 explicitly calls for keeping a copy of the system’s programming/configuration (Item 14). This means the panel configuration file (or a printout of the zone map and rules) plus any passwords or access instructions should be stored with the system documentation.
Inspectors may ask to view the panel’s program or ensure it matches the documented sequence of operations. For industrial controls integration, ensure that all interface settings (e.g. to suppression systems, HVAC, elevators) are documented in writing.
Battery Calculations and Electrical Supplies
Power backup is scrutinized closely. In addition to battery size, inspectors look for the battery calculation sheet. This shows the amperage drawn by all devices on batteries and confirms the selected battery bank meets the 24 hour standby + 5 minute alarm requirement.
For multi-building or large-zone systems, a single calculation may cover multiple panels or alerting stages. Inspectors will often recalc a sample circuit to verify no calculation errors. Likewise, the panel’s primary power (AC supply) and any generators should be documented and labeled. All power wiring and fusing details that affect fire alarm power must also be on record.
Certification Forms and Approvals
Finally, inspectors will verify that the system has the proper certifications on file. The key form is the NFPA 72 Record of Completion (sometimes required by the building/fire code or insurance). This signed document certifies that the system was installed and tested according to code.
Many AHJs will want a copy for the permit file or Certificate of Occupancy. In some jurisdictions there are additional local forms (for example, a city-specific fire alarm permit sign-off). Inspectors also check for documentation of UL or FM approvals for control units and devices.
Checklist of Required Documents: NFPA 72 Chapter 7’s list (Items 1–17) essentially serves as an inspection checklist. In practice, inspectors expect to see:
- Written system description (design intent, hazard analysis)
- Engineered drawings (riser, scaled floor plans with devices)
- Sequence-of-operation document (logic matrix or narrative)
- Equipment data sheets and O&M manuals
- Battery calculations and notification circuit voltage-drop calculations
- Device mounting heights, sound pressure design levels, strobe candela values
- Final as-built drawings (record set)
- Completed acceptance-test Certificate of Completion and logs of ongoing tests/maintenance
Meeting these documentation requirements helps ensure the fire alarm system functions reliably and complies with NFPA 72 (as adopted by local codes) and any other relevant standards.
Read Also: How to Install Fire Alarm Control Panel?
Inspectors will methodically compare the paperwork to the actual system from verifying that every device is accounted for on the drawings, to checking that battery runtimes were correctly calculated before approving the installation and ongoing operation. Keeping thorough, organized records not only satisfies NFPA 72 Chapter 7 but also streamlines inspections and provides legal proof of compliance.

