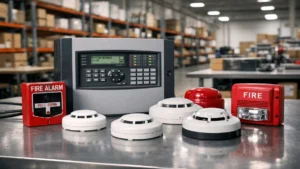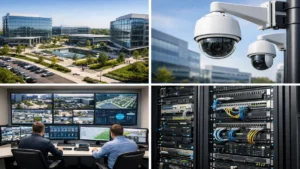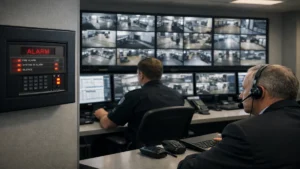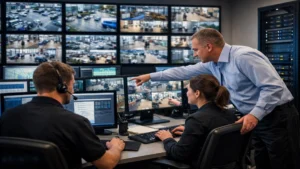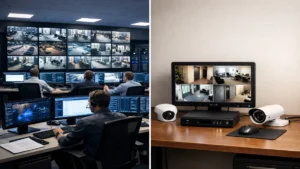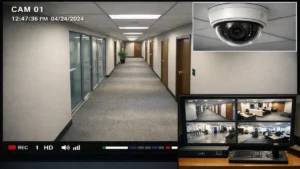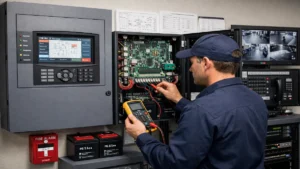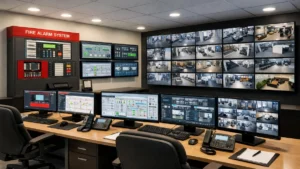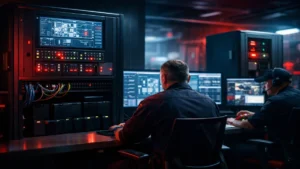The fire alarm control panel (FACP) is the “brain” of any alarm system. It monitors detectors and pull stations, processes alarm and trouble signals and activates notification appliances (sirens, strobes, etc.) to alert occupants and authorities. It also continually supervises system health (power, wiring, device status) and logs events, so faults (open circuits, low batteries, etc.) are detected and fixed before they compromise response. Given its critical role in life safety, the FACP must be sited where it can reliably serve the system and the emergency responders who depend on it. In this article, we explain where a Fire Alarm Control Panel should be located to ensure maximum safety and compliance.
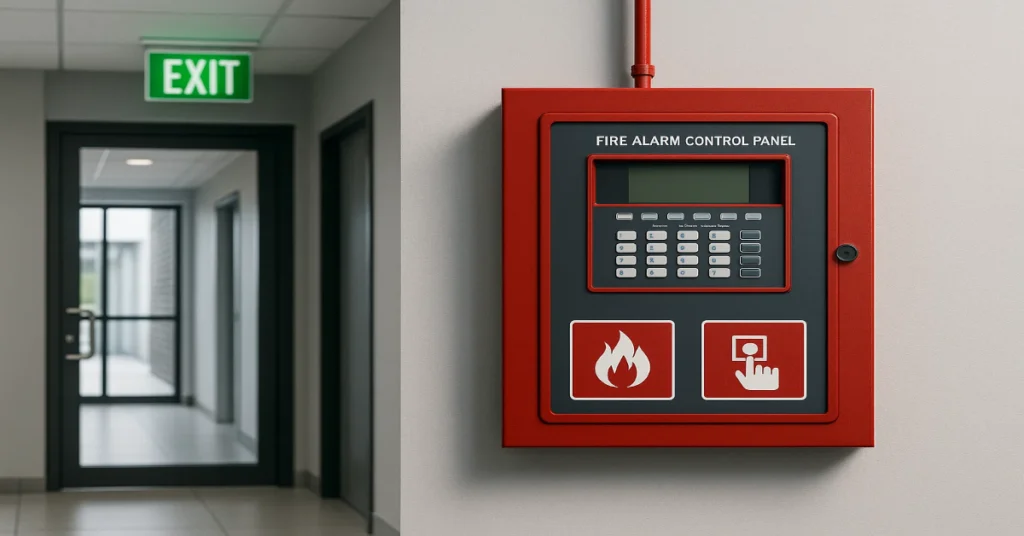
Regulatory Requirements for FACP Location
NFPA 72 (U.S.)
The NFPA 72 (National Fire Alarm and Signaling Code) itself does not prescribe an exact location for the FACP. Instead, NFPA 72 simply requires the system to be installed per the plans approved by the authority having jurisdiction (AHJ). In practice, placement is governed by other codes and local requirements.
For example, building and life safety codes (NFPA 1, NFPA 101, NFPA 5000) generally require the panel to be in a “convenient location acceptable to the AHJ”. In high-rise buildings, most codes explicitly require the panel be in the emergency/fire command centre (as mandated by IFC/CBC Section 911). In all other occupancies, the AHJ usually specifies the location (often near the main entrance) or leaves it to engineers to propose a suitable site.
Key NFPA72 provisions affecting location include mounting height and environmental conditions. Since 2019, NFPA 72 requires all control-unit displays and switches to be between 15 inches and 6 feet above the finished floor.
The panel must be readily accessible with required working clearances per NEC 110.26 and if located in a room, the room must be labeled appropriately (per CFC 509.1). In many codes, if the FACP is in a locked or remote room, NFPA 72 mandates a fire detector (smoke or heat as appropriate) near the panel so that a fire at the panel itself still triggers an alarm.
Other Codes and Standards (EN 54, BS 5839, etc.)
Internationally, the EN 54 series (Europe) and national standards derived from it focus on equipment performance, but local fire codes govern siting. For example, British Standard BS 5839-1 (a design standard for non-domestic systems, harmonized with EN 54) explicitly says panels must be installed in locations “appropriate for staff and firefighters”.
In practice, British guidance also mandates that an up-to-date zone map be displayed at the control panel. Likewise, many countries’ building or fire codes require a graphic annunciator (display of system zones) at the main entrance or fire command centre.
In summary, while NFPA 72 does not lock down the panel location, other codes do impose criteria: high-rises need an emergency centre panel and most authorities expect the FACP (or at least an annunciator) to be near the main public entrance so firefighters can find it easily. Panels must also meet environmental requirements (listed enclosures, temperature range) as in NFPA 72 and UL standards.
Read Also: What is a Fire Alarm Control Panel? Types, Features & Smart ELV Integration
Read Also: How to Install Fire Alarm Control Panel?
General Placement Considerations
When deciding on a specific location for the FACP, designers and installers should weigh several key factors:
- Accessibility for Qualified Personnel: The panel must be readily accessible to building engineers, maintenance staff and the fire department. It should not be blocked by equipment or stored materials and should allow the required clear working space (typically 30 inches wide, 36 inches deep per NEC 110.26). Placement at eye level and at the specified height ensures that controls and indicators are visible and reachable.
- Proximity to Entrances/Egress: Firefighters often approach from the main entrance or first floors. Locating the FACP near that area (lobby, vestibule or entry corridor) ensures quick access. If the panel is in a remote mechanical room, an annunciator should be placed by the front door or fire department entrance so responders immediately see zone information.
- Visibility and Signs: The panel room or cabinet should be labeled clearly (e.g. “FIRE ALARM CONTROL PANEL”) on the door. The panel’s indicators (lights/displays) should be unobstructed and if there’s no constant attendance, alarms (sounder) near the panel can alert on-site staff if the panel room is unoccupied.
- Environmental Conditions: The FACP is electronic equipment and must be placed where environmental conditions are within its listed range. Codes typically require it to be in a UL-listed enclosure or protected area. NFPA 72 (2019) specifies ambient temperature must be between 32°F and 120°F (0-49°C). Avoid locations subject to extreme cold or heat (near boilers, ovens, unheated attic/garage, etc.), high humidity (steam rooms, restrooms), corrosive atmospheres, or excessive dust/vibration. If the only available room is harsh, an insulated/enclosed cabinet or environmental control should be used.
- Security and Tamper Protection: The panel should be in a secure area to prevent tampering or accidental damage, but still accessible to emergency responders. Typically, the FACP cabinet is locked and accessed only by authorized personnel. If in a locked room, the fire department should have the key or code (often via a Knox Box or fire department key vault). NFPA recommends that keys for the panel or annunciator be made available to fire response teams if they are locked. The panel should never be subject to unauthorized disabling for example, “hot” (disable) buttons on the panel should not be enabled to shut down life-safety circuits.
- Electrical Separation: The FACP should not share a room or enclosure with large electrical service equipment. Many utilities and electrical codes forbid placing fire alarm panels in the main electrical or switchgear room. For instance, San Diego Fire-Rescue specifically prohibits locating any fire/security alarm panel in the main electrical equipment room. Keeping the FACP separate from high-voltage gear, noisy machinery, or switchboards also reduces interference and accidental power issues.
- Maintenance and Expansion Access: Plan for future servicing. The panel location should allow technicians to pull it out or open it fully, test and replace modules and add expansion modules if needed. Avoid tight closet spaces where the panel cannot be easily removed. The surrounding walls should be firm enough to support the cabinet and wiring.
- Integration with Other Systems: If the building has a Fire Command Centre (FCC) or control room (common in high-rises or campuses), the panel will typically be installed there. In smaller buildings, it may share space with other fire/life-safety panels (e.g. suppression control, monitoring). However, NFPA and most jurisdictions prohibit using a combination panel for fire and burglary systems, any multi-function panel must be listed specifically for fire use only.
FACP Location by Building Type
The optimal placement of the FACP can vary by occupancy:
- Residential Buildings (Multi-family): Single-family homes and small apartments often rely on stand-alone smoke detectors rather than a full fire alarm system. But in larger apartment complexes, condominium buildings or dormitories with an alarm system, a central panel is required. In these cases, the panel is usually in a common-area utility or service room on the ground floor (e.g. mechanical room off the lobby) so that building staff or fire crews can reach it quickly. It may also be in the building manager’s office or maintenance closet if that area is always accessible. In any case, codes generally require either the FACP or a remote annunciator at the main entrance of a multi-family building. If the panel is in a locked equipment room, the entry lobby should have a labeled annunciator showing alarm zones (per NFPA 72, 2019, and local ordinances). Remember that NFPA 72 has limited scope in one- and two-family dwellings, but it fully applies to larger group living facilities.
- Commercial Buildings (Offices, Retail, Education, etc.): In most commercial occupancies, the panel is placed in a central, accessible location often in or near the main lobby or reception area. For example, San Diego’s code specifies the FACP be in the building’s main entrance lobby, or at least in a small labeled utility/electrical/telephone room near that entrance. Industrial Control centres or IT rooms (if near the entry and climatized) are also common. The panel should never be hidden in back corridors or only accessible via stairways. If the building has multiple floors or zones, it may have one panel per floor or a main panel plus remote panels/annunciators. In large assembly occupancies (theaters, malls), often a Graphic Annunciator is also placed in the fire command centre or at the entry to show a floor plan view of the building alarms (as required by some building codes).
- Industrial Facilities (Warehouses, Factories, Plants): In industrial settings, the FACP is typically housed in a control or security office that is heated/cooled and out of the production area. For example, a manufacturing plant might put the panel in the security office at the main gate, or in a climate-controlled equipment room away from machinery. The main concern is protecting the panel from environmental extremes (heat, dust, chemical vapors). If a warehouse has office quarters or a guard shack, the panel will often be there near the dock area or entry door. On industrial campuses with multiple buildings, each building with an alarm system should have its own FACP – often interconnected to a central monitoring station, but each panel will indicate the specific building in alarm. Note that silence/reset on a multi-building campus can only be done at the panel for that particular building (NFPA 72 Sec. 23.8.2.9).
Regardless of occupancy, keep the fire department in mind. FACP placement should align with pre-incident planning and response protocols. If the panel is in a remote or locked location, ensure a clearly visible annunciator is placed at each normal fire department entry point. Provide map references: for instance, attach a zone chart or floor plan to the panel (as required by many fire marshals), and make sure building plans filed with the fire department note the FACP location.
Specific Installation Guidelines
In addition to occupancy type, consider these detailed guidelines when installing the FACP:
- Mounting and Clearance: Mount the panel so its controls and indicators fall between 15 inches and 6 feet above the finished floor. Provide NEC-required clearances, typically a 30″ wide, 36″ deep and 78″ high working space in front of the panel. Ensure no piping, ducts, or storage encroach on that space.
- Enclosure and Environmental Protection: Install the FACP in a location that is dry and within the manufacturer’s specified temperature/humidity range. Do not put it in garages, boiler rooms, unconditioned attics or near laundry areas unless you install an enclosure that meets UL listing for environmental protection. Many panels are only listed for indoor, non-corrosive environments, check the model’s specs. Do not install in a cabinet that traps heat without ventilation.
- Labeling and Mapping: Label the FACP door and cabinet clearly (e.g. “FIRE ALARM CONTROL PANEL”). Place a zone map or floor chart adjacent to the panel, showing the building layout and device zones. This is mandatory in many jurisdictions (BS 5839 and local fire departments alike) and aids the fire department in pinpointing alarms.
- Annunciators/Remote Panels: If the FACP is not in a central or public area, provide one or more remote annunciator panels. These display the same zone information as the main panel. A typical configuration is: main panel in equipment room + remote annunciator in lobby. Codes often say: “When the FACP is not in the main lobby, a remote annunciator panel shall be provided inside the building at the main entrance”. Mount any annunciators at the same height range (15″-6′) and ensure they are visible and unlocked. In high-rises or large complexes, NFPA 72 requires annunciators or graphics at stairwells, entrances, or a fire control centre.
- Mounting Heights: In addition to controls, consider the height of any auditory notification device (horn) included at the panel. NFPA 72 (2019) specifies the panel’s highest switch or indicator be no more than 6′ high and lowest no less than 15″ above floor. This ensures even wheelchair users or personnel on lifts can reach them.
- Security/Locks: If the panel cabinet is lockable, it should be keyed for maintenance and FD access. Do not hide keys inside the panel or remote, use a Knox box or similar for quick FD entry. Ensure the panel room door has a matching “FACP inside” label or placard for emergency responders. Some codes require the panel room to have occupancy signage (e.g. “FIRE CONTROL ROOM”).
- Wiring and Power: The panel should be on a dedicated branch circuit with battery backup (as required by NFPA 72). The branch-circuit breaker(s) for the FACP and its notification appliances must be lockable to prevent accidental shutdown. Do not share its circuit with other loads. All wiring must remain plenum-rated where needed per NFPA 72 and meet minimum ampacity codes.
- Integration with Exit Routes: Place the panel (or at least its annunciator) along a major egress path, not hidden behind closed doors. It should be reachable without passing through passenger elevators (if possible). Do not locate the FACP in exit stairwells or exit doors.
- Future Expansion: Choose a location that can accommodate additional modules or expansion circuits. If the building may add floors or wings, ensure spare zones and space exist in the panel and conduit paths to them.
Fire Department Coordination
Integrating FACP placement with fire department procedures is crucial. The FACP (or its remote) must be immediately obvious to responding crews. Best practices include:
- Key Access: Provide the fire department with keys or codes for any locked panel/annunciator. NFPA emphasizes that FD access must be assured, if the panel or annunciator is locked, the FD should have a way to open it on arrival.
- Pre-incident Planning: Label the FACP location in the building’s fire control plans and pre-incident books. Many fire departments will look for the panel in the lobby or marked “FACP” on the site plan.
- Communication: Consider including the FACP location on the building’s graphical annunciator (if any) or on the elevator recall instructions. Some jurisdictions want a floor designation or address on the panel itself for quick identification.
- Operation Instructions: In multi-building sites, NFPA 72 requires instructions at each panel or annunciator on how to silence/reset the system. Place simple step-by-step directions near the FACP.
- Knox Box/Emergency Box: If required by local code, include the FACP location or a spare key in the site’s Knox Emergency Access Box.
Mistakes and Violations to Avoid
Common errors in FACP placement can undermine the entire fire alarm system. Avoid these pitfalls:
- Putting the FACP in the Main Electrical Room: This can violate electrical codes and utility company rules. For example, San Diego strictly forbids fire panels in the main electrical service room, due to interference and access issues.
- Incorrect Location or Accessibility: Don’t hide the panel in a back storage room, mechanical space without signage, or on an upper floor with no elevator access. For instance, a panel in a second-floor closet with no outside sign or with doors that auto-lock would likely fail inspection.
- Missing Remote Annunciator: If the FACP ends up in a remote, secure room, failing to install an annunciator at the normal entry can delay response. Many AHJs cite violations when a public entrance lacks any fire alarm indicator. (By contrast, installing a lobby annunciator without placing the main panel correctly can also be a violation.)
- Ignoring Environmental Requirements: Locating the panel where it’s too cold, hot, humid or dusty can void its UL listing. Cases include garages that reach 130°F, boiler rooms with heat cycles, near open loading docks, unconditioned basements, or outdoors (unless specifically listed for outdoor use).
- Poor Mounting Height or Panel Location: Panels mounted too high (above 6′) or too low (below 15″) may not meet ADA or code requirements. Likewise, installing the panel behind fixed shelving or in a cluttered area, can block clearances (NFPA/NEC violation).
- No Zone Map or Diagrams: Not attaching a current zone chart next to the FACP is a frequent deficiency. Responding crews must know zone descriptions quickly. (BS 5839 and many jurisdictions explicitly require a permanent zone map at the panel.)
- Improper Security: The panel should not be easily knocked off by vandals and its door should ideally be locked. Leaving an active FACP in an open hallway or mechanical room without lock or supervision can be cited by fire inspectors.
- Combining Systems: Some installers mistakenly use a single “combo” panel for fire and intrusion. This is disallowed in most codes. If a panel includes both functions, it must be listed for fire use only and not deactivate any notification appliances during an intrusion reset.
By steering clear of these mistakes and following the guidelines above, contractors can ensure the fire alarm control panel is optimally located for both system performance and emergency response.
The above recommendations are based on industry codes and standards (NFPA 72, NFPA 101, International Building Code, etc.), authoritative guides and local jurisdiction requirements.
Read Also: Best Practices for Fire Alarm System Maintenance in Commercial Buildings
Read Also: Common Fire Alarm Installation Mistakes and How to Avoid Them

